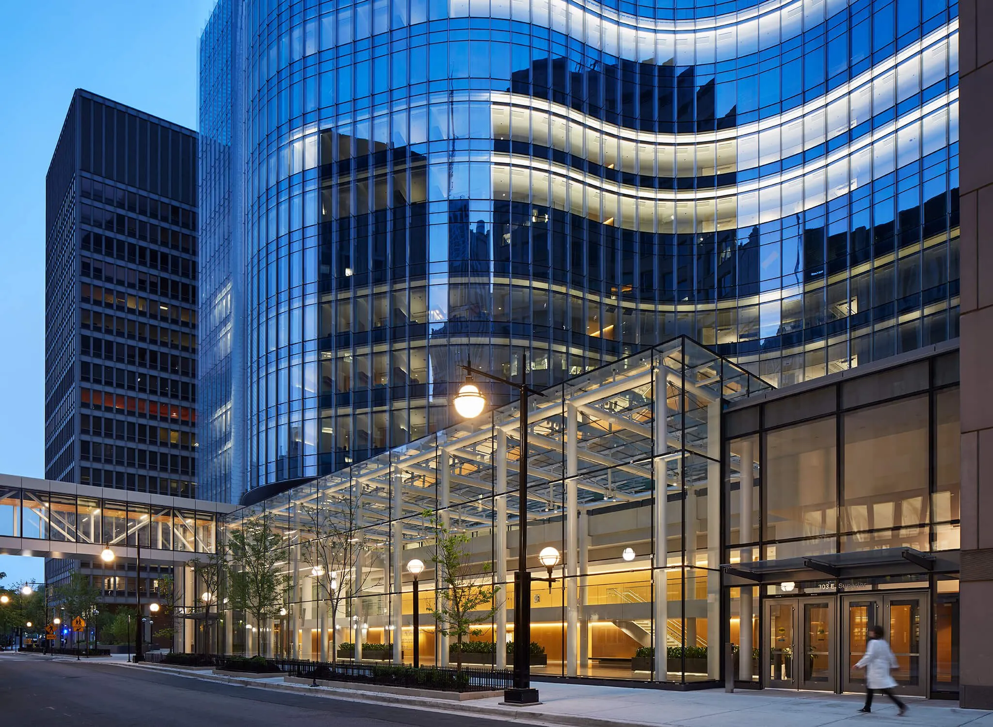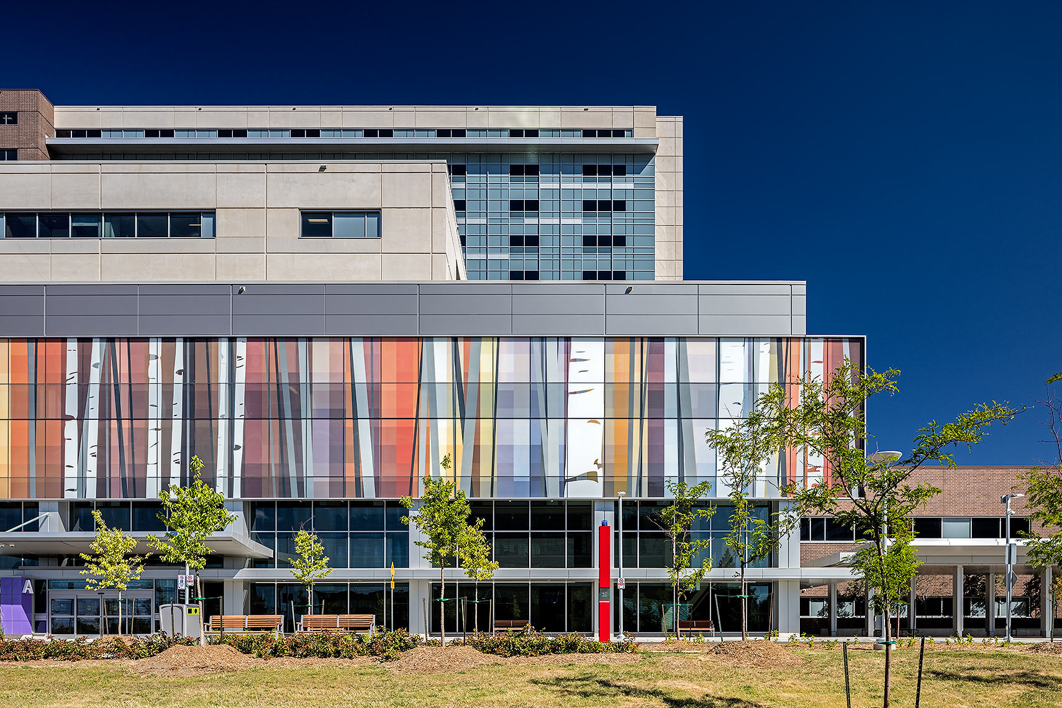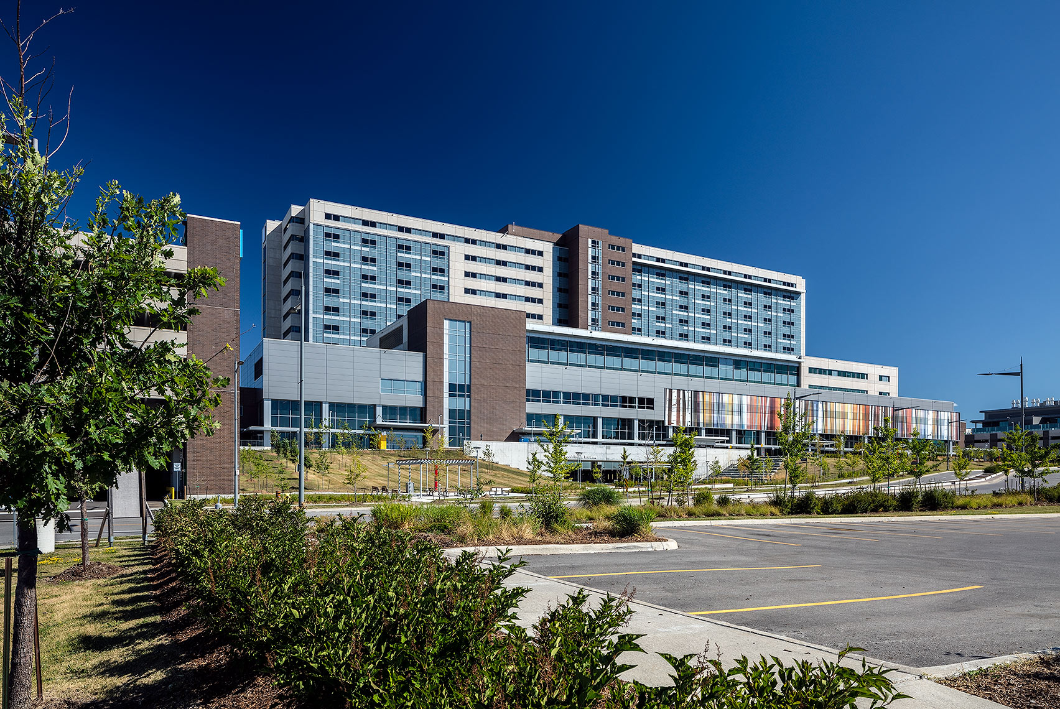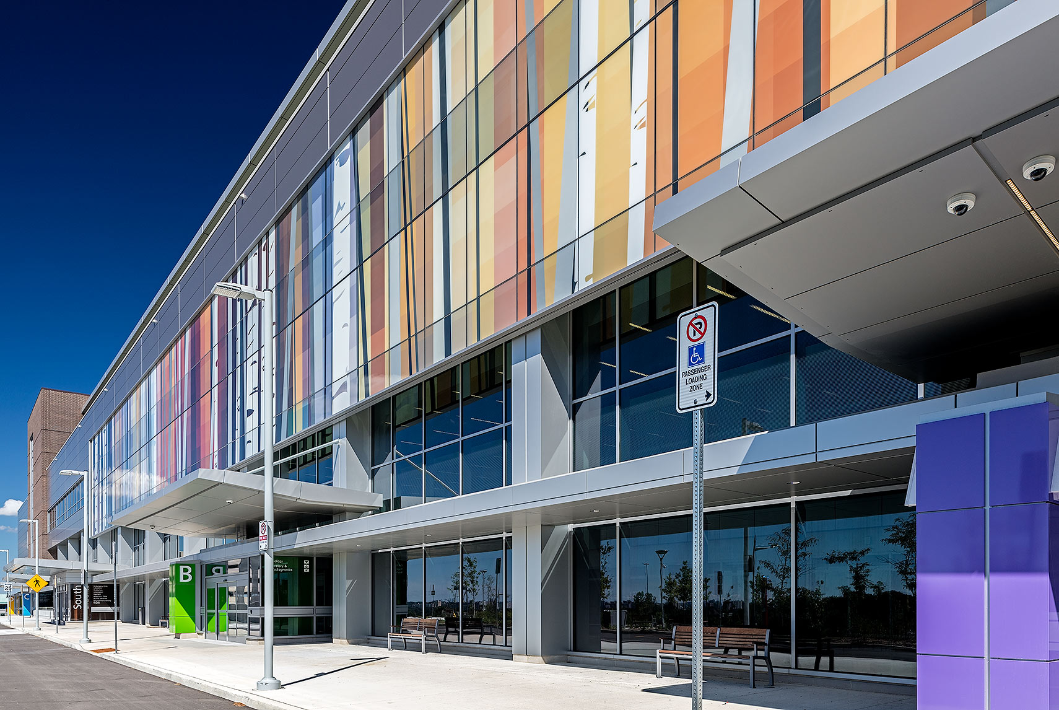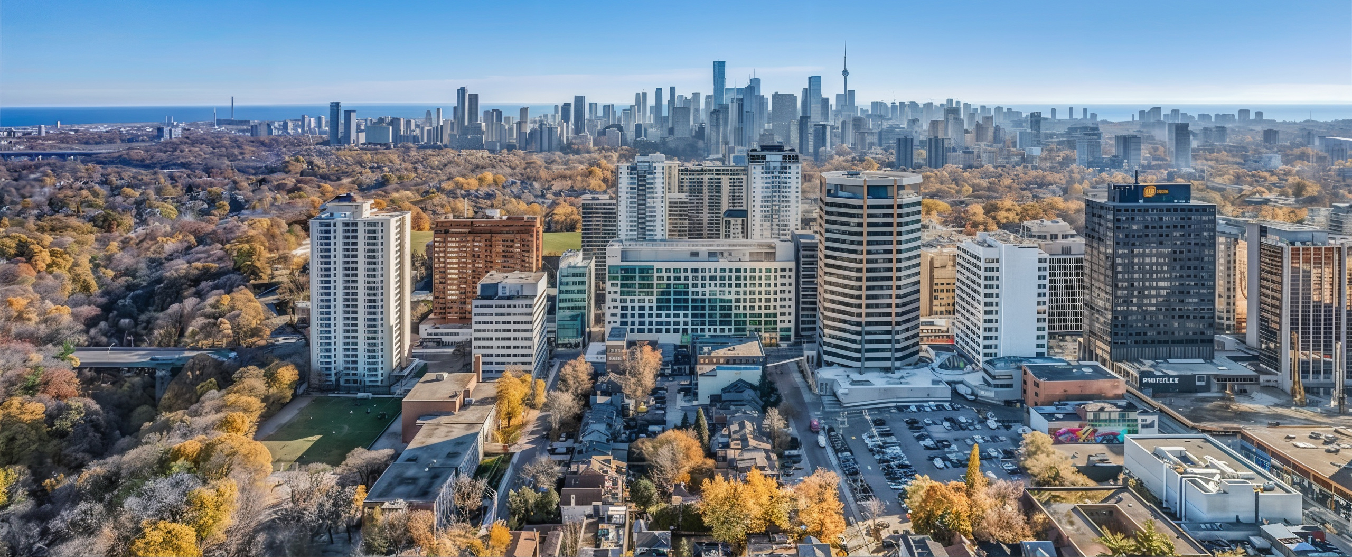Humber River Hospital is Canada’s first fully digital hospital and is also one of North America’s most energy-efficient hospitals. The building features the OBE 6100 Series curtain wall system, 100 percent fresh air,142,000 sq. ft. of green roof, and a 47 percent reduction in energy use, which resulted in the hospital achieving LEED® Gold certification in 2017. There is approximately 26,000 sq. ft. of dynamic glass used for solar control which allowed for the downsizing of HVAC infrastructure. Having dynamic glass also allows for the patient to control lighting and privacy, requires less energy, and it is used for preventing infections, as hospitals move away from curtains for infection control.
Products Used:
Designed for customization and maximum efficiency. Engineered for high performance and exceptional value.
View ProductOther Ennova Projects
University of Chicago Campus North Residential Commons
Three slender bar buildings featuring a mix of student residences, dining options, amenities, retail, and outdoor green spaces.
View Project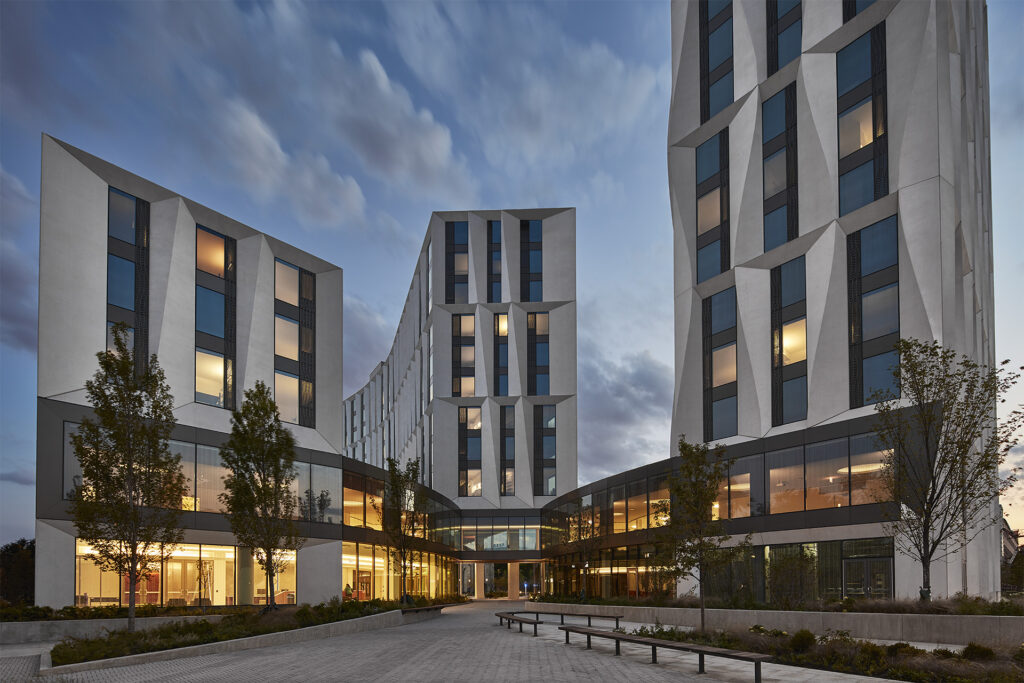
Experience The Ennova Difference
Excellence beyond measure. Innovation without compromise. Collaboration
Learn More