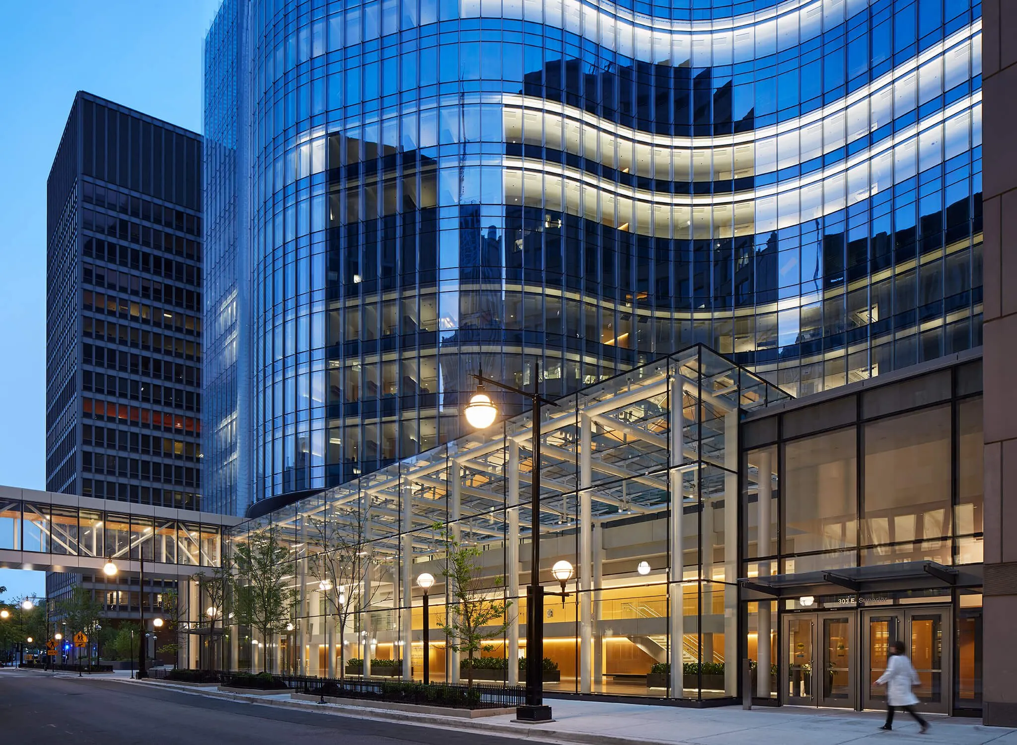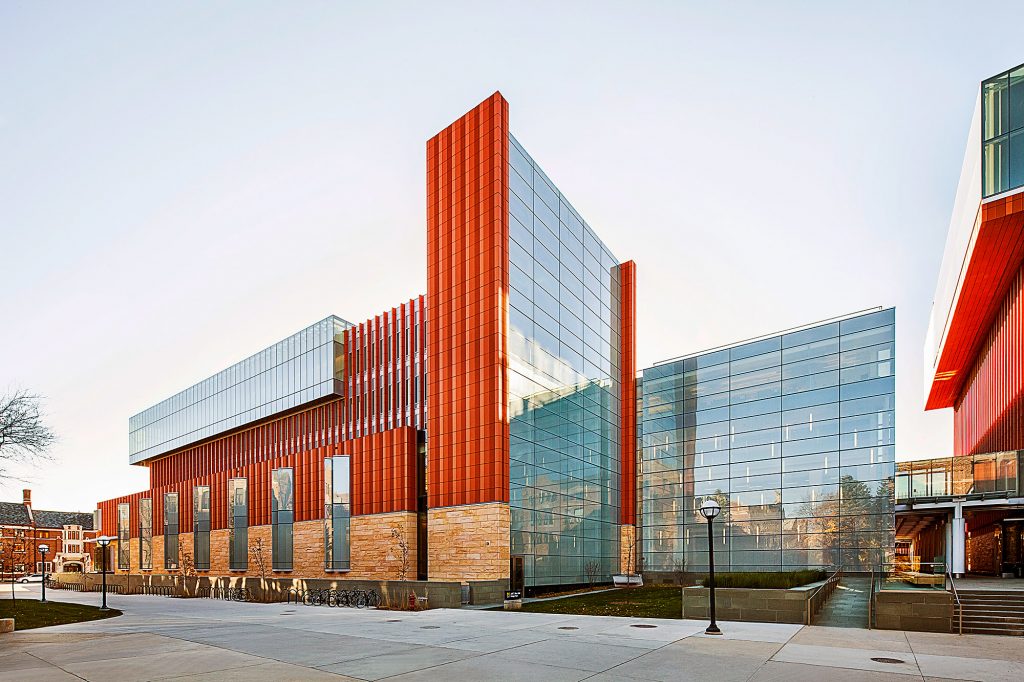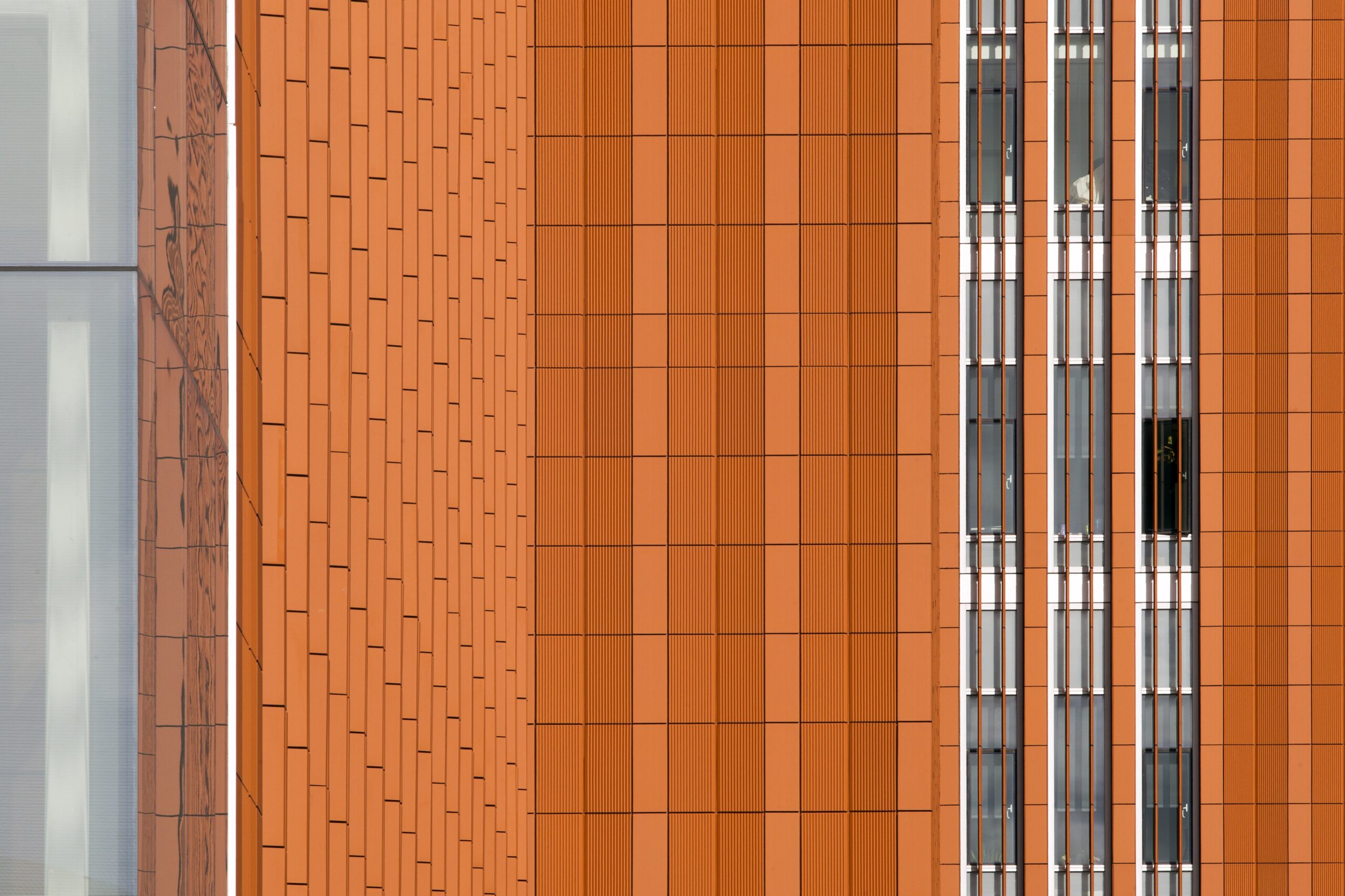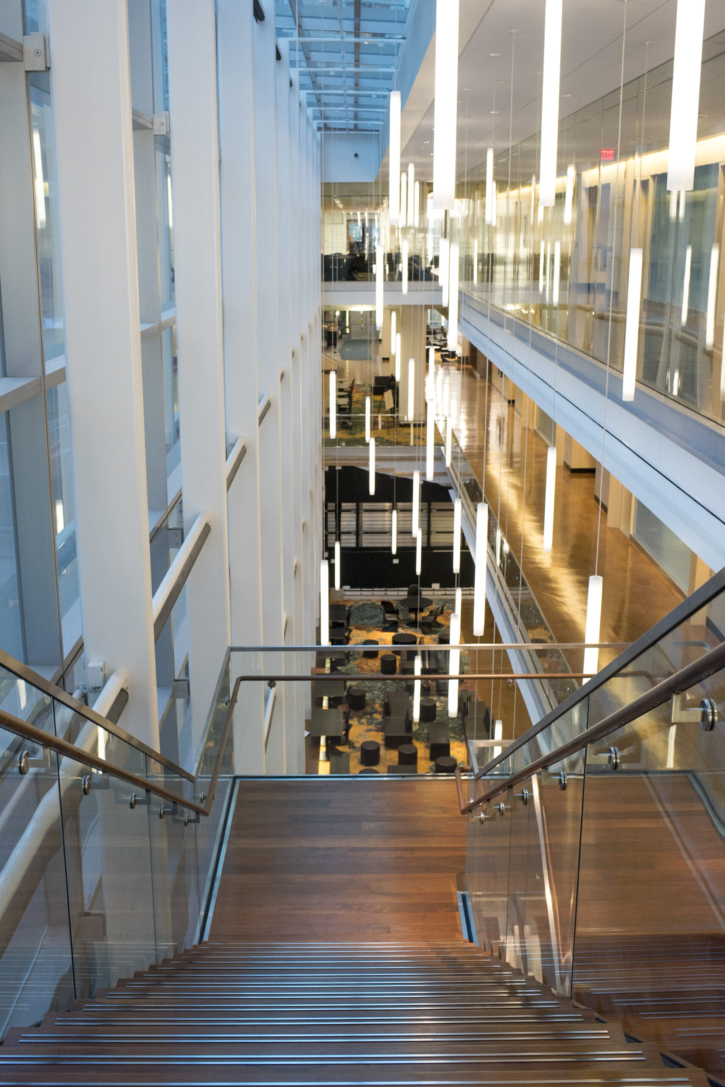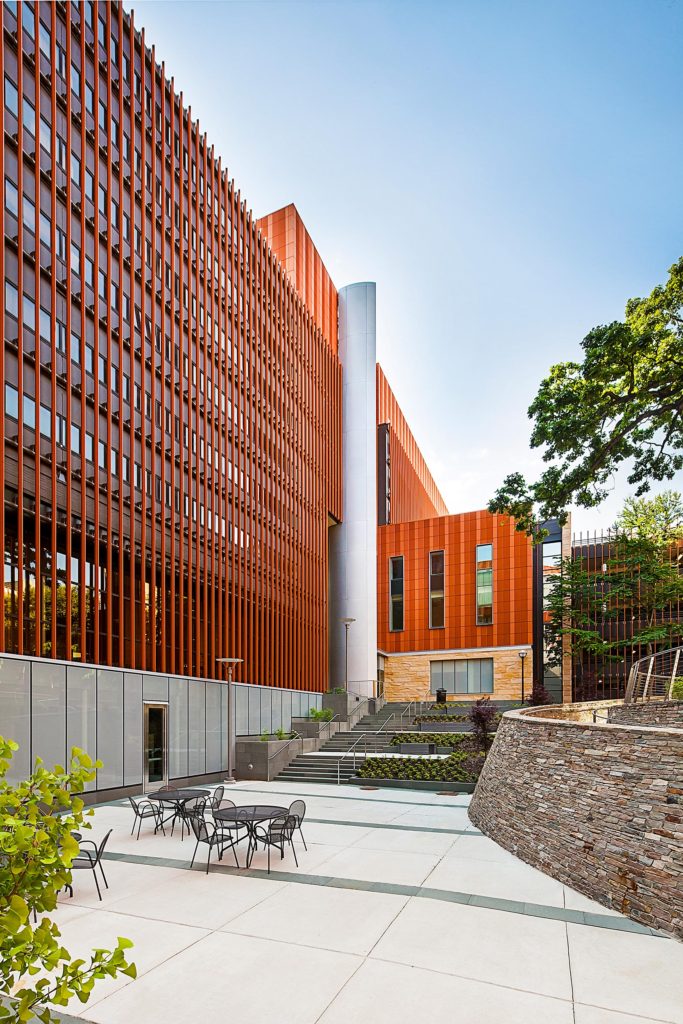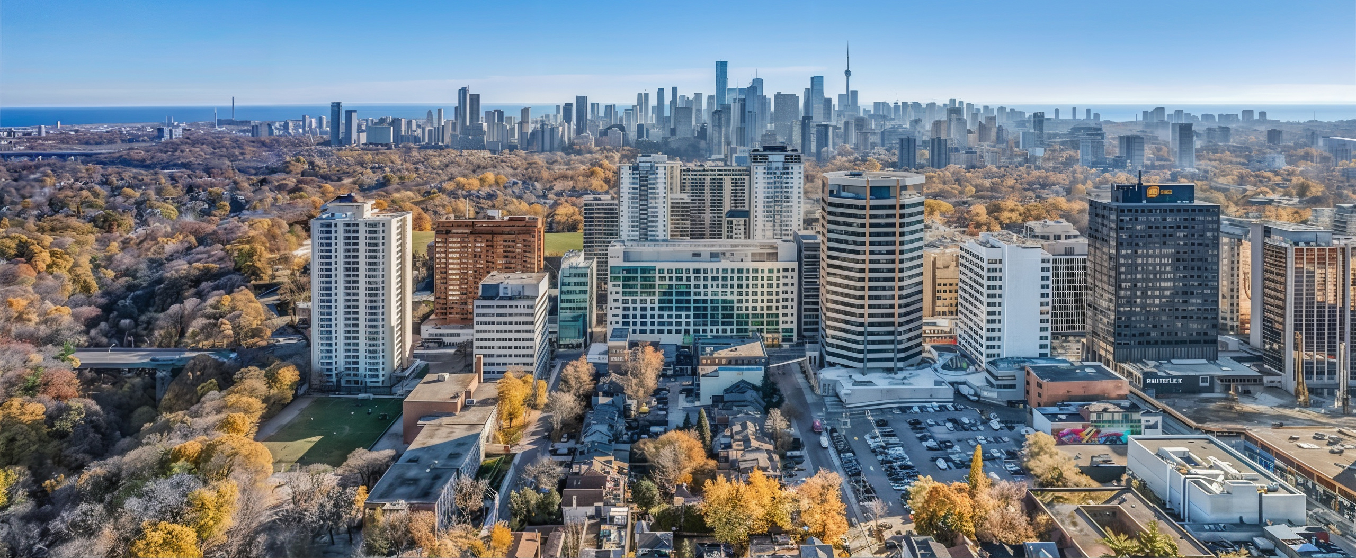The project opened in 2016 and consists of 179,000 sq. ft. of innovative classrooms, student collaboration and study spaces, offices, and a redesigned digital library. The complex is 30 percent more energy efficient than required by code, uses 41 percent less water than the minimum required, and was built using an estimated 75 percent of the waste from the demolished building previously in its place. As a result, the project received LEED® Gold certification from the U.S. Green Building Council in 2017. Our team provided a bespoke design assist solution that included a customized terracotta rain screen.
Products Used:
Designed for customization and maximum efficiency. Engineered for high performance and exceptional value.
View ProductOther Ennova Projects
University of Chicago Campus North Residential Commons
Three slender bar buildings featuring a mix of student residences, dining options, amenities, retail, and outdoor green spaces.
View Project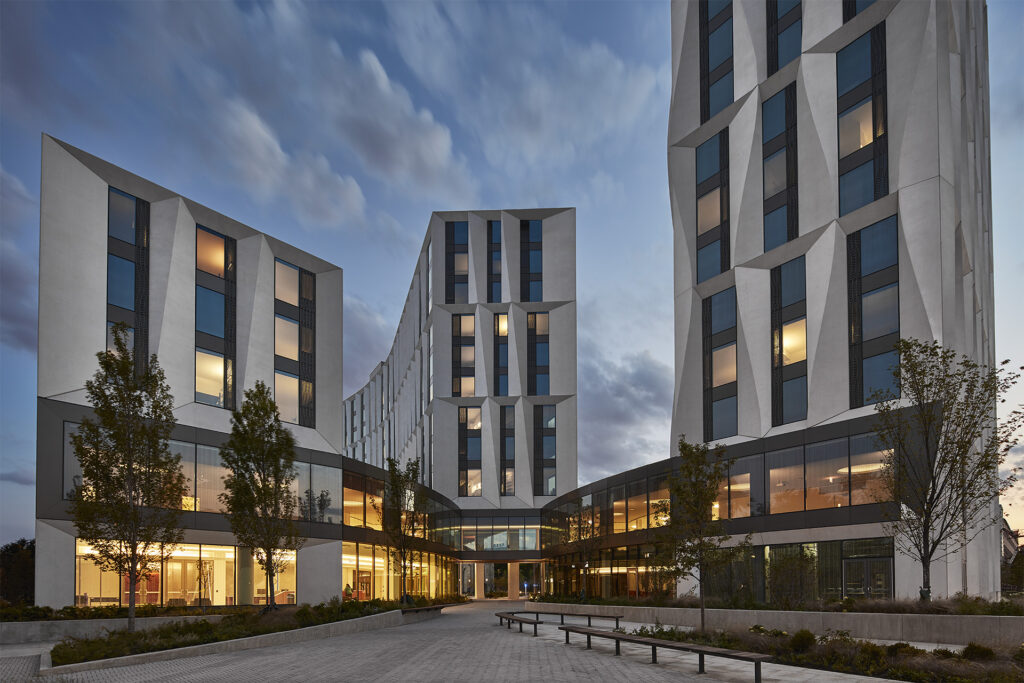
Limberlost Place
Limberlost Place is the first mass-timber tall-wood, net-zero emissions building in Ontario.
View Project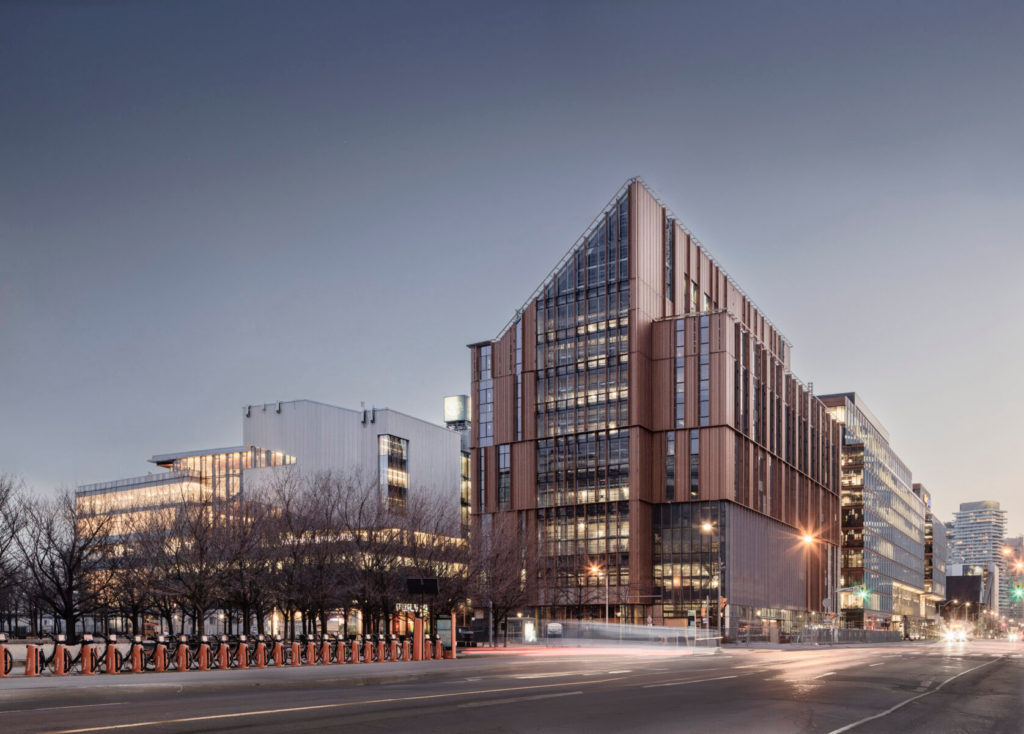
Mohawk College – Joyce Centre for Partnership and Innovation
This 96,000 sq. ft. building opened in the fall of 2018 and was designed to suit the fields...
View Project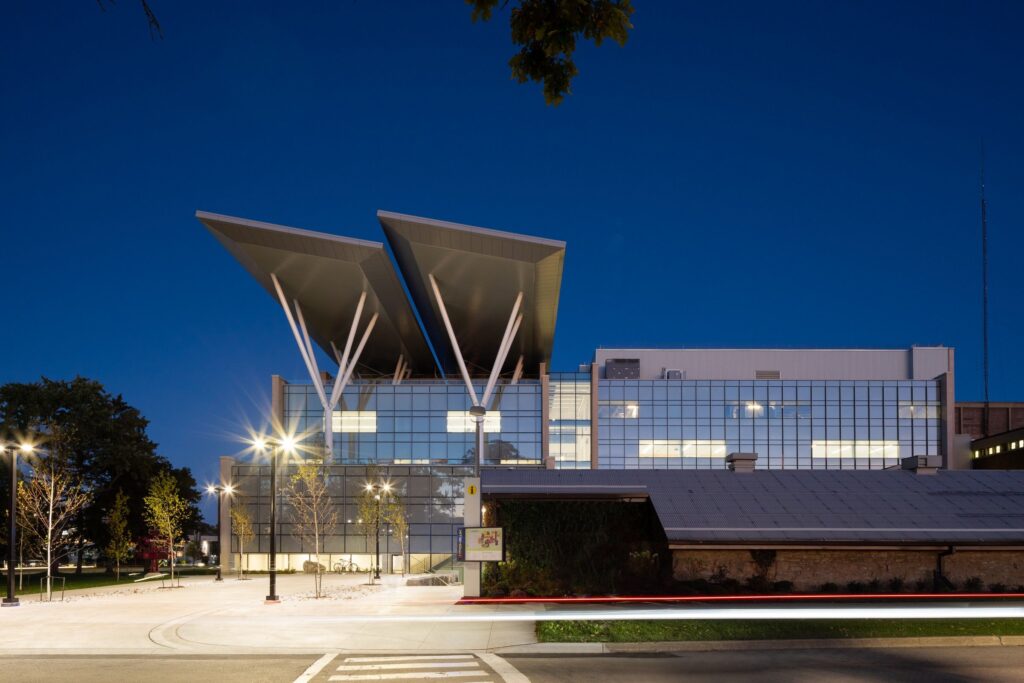
Experience The Ennova Difference
Excellence beyond measure. Innovation without compromise. Collaboration
Learn More