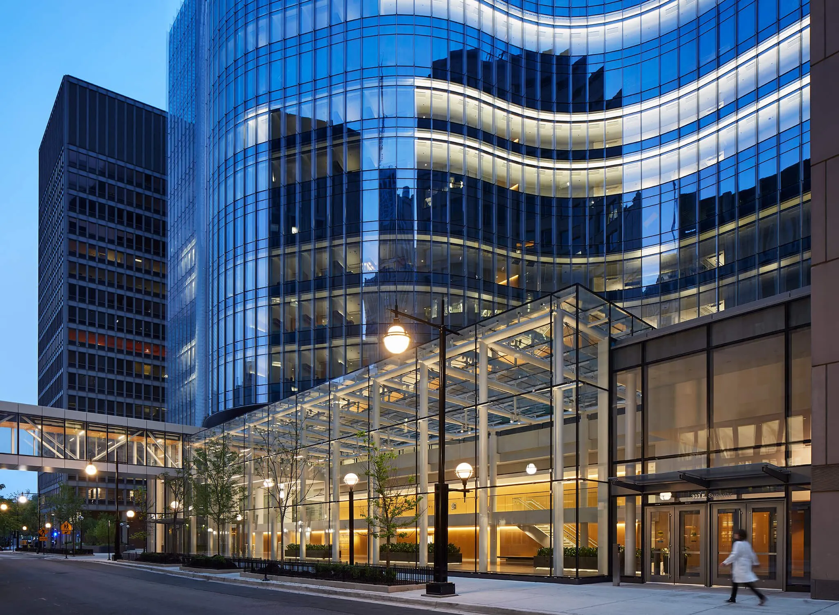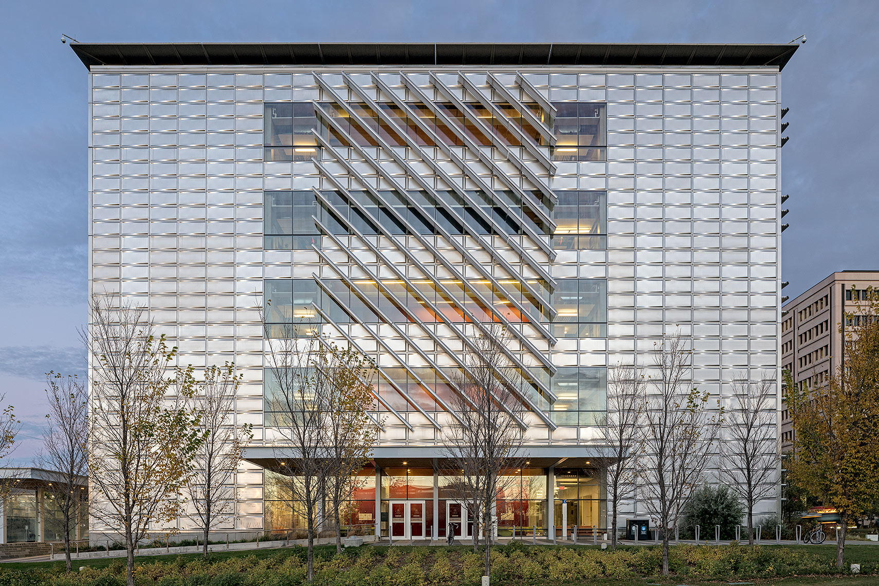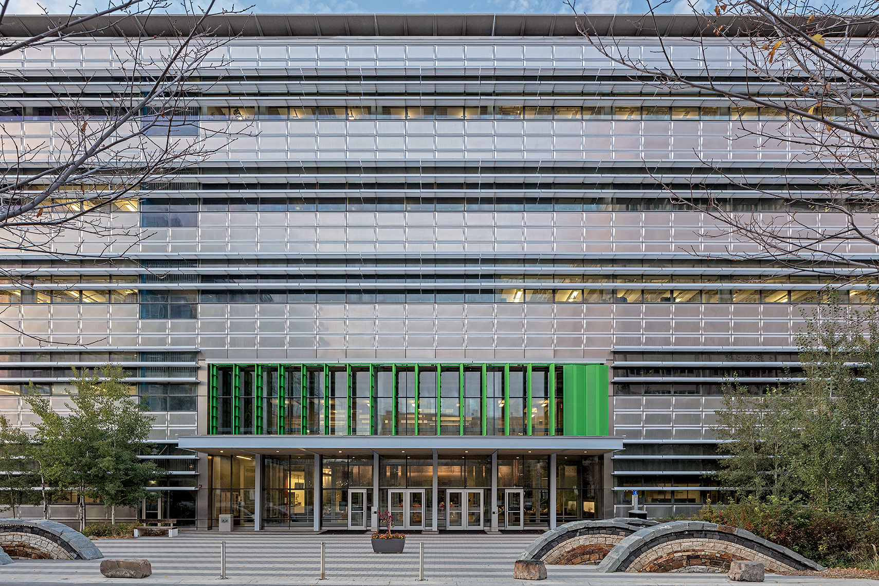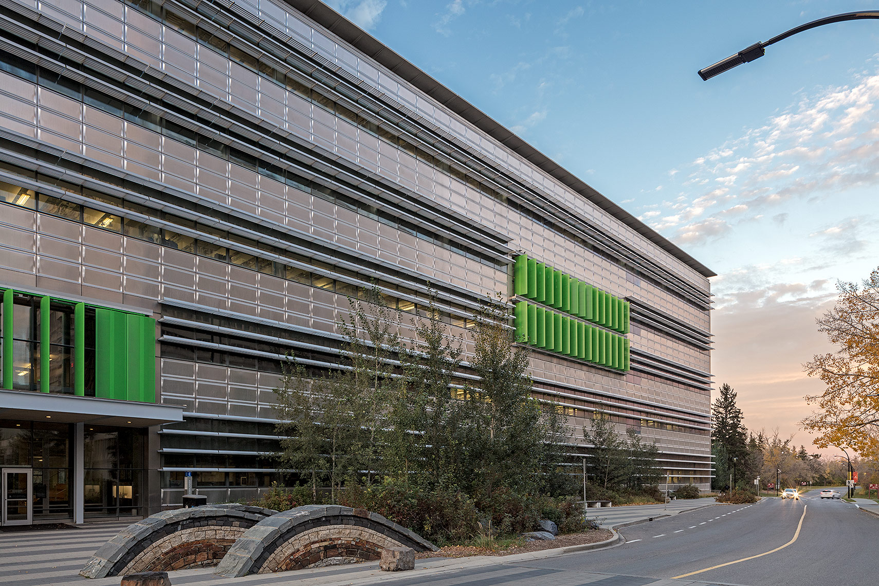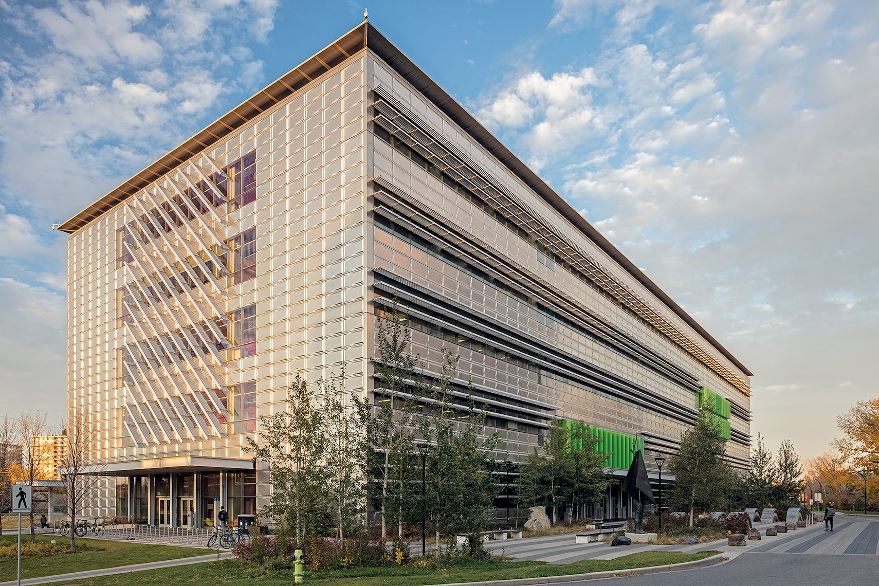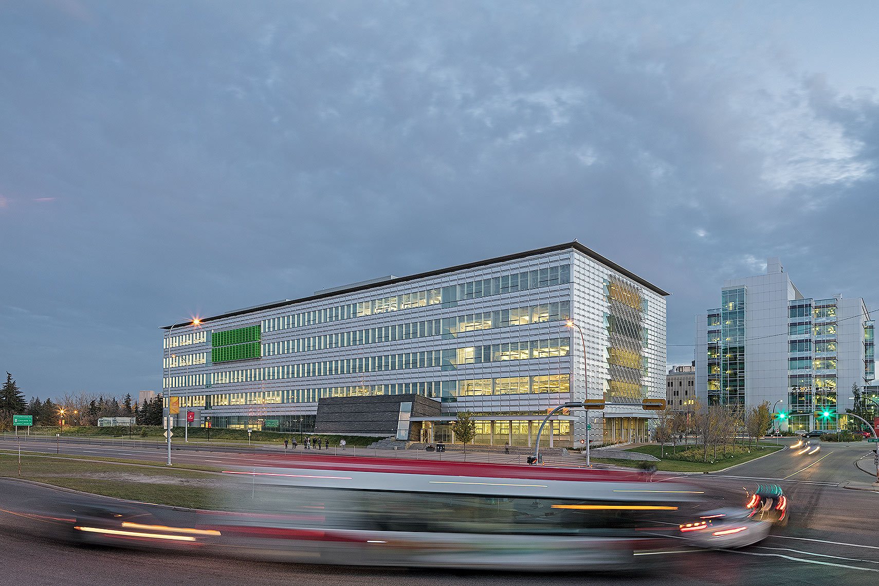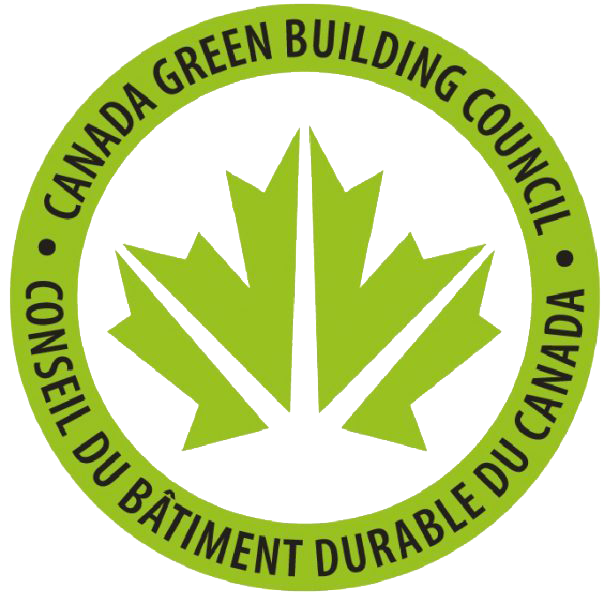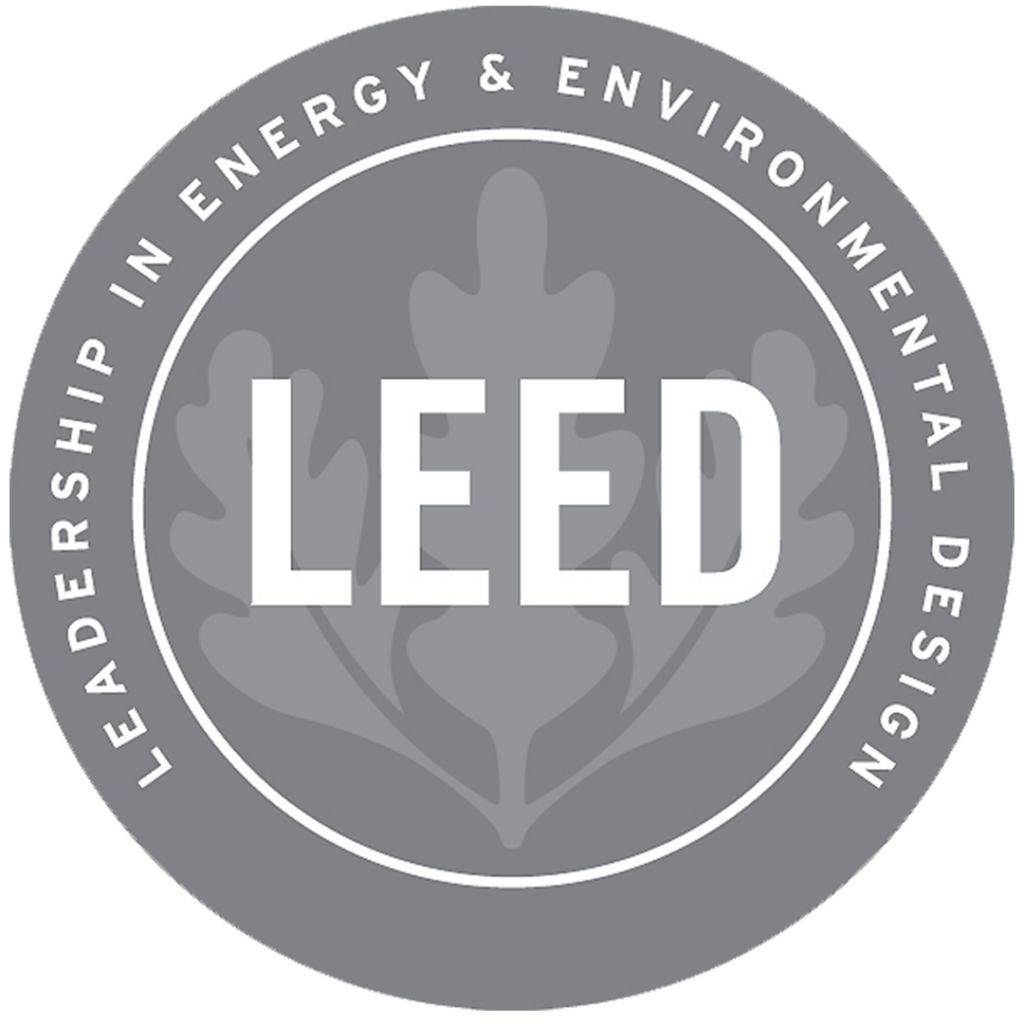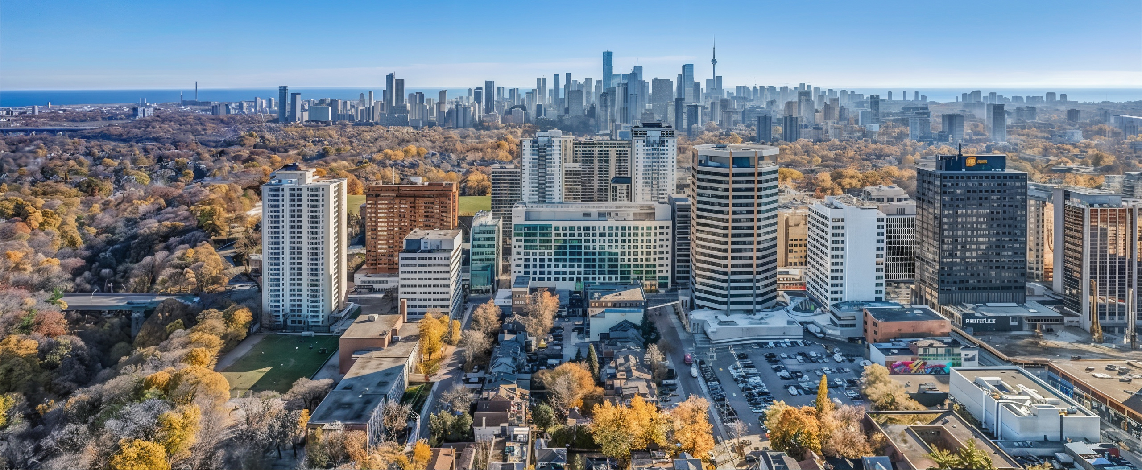EEEL incorporates many sustainable design features including an extensive shading system with automated shades, occupancy-controlled lighting systems, naturally vegetated bioswales around the building, earth tubes for air preconditioning, and a rooftop that collects stormwater and snowmelt for toilet and urinal flushing in the building. Additionally, there are earth tubes that heat and cool the main theatre radiant floor and ceiling systems, and a high-performance envelope with triple glazing. In 2013, EEEL received an impressive LEED® Platinum certification.
Products Used:
Designed for customization and maximum efficiency. Engineered for high performance and exceptional value.
View ProductAt Ennova, we specialize in providing a comprehensive range of high-quality complementary components.
View ProductOther Ennova Projects
University of Chicago Campus North Residential Commons
Three slender bar buildings featuring a mix of student residences, dining options, amenities, retail, and outdoor green spaces.
View Project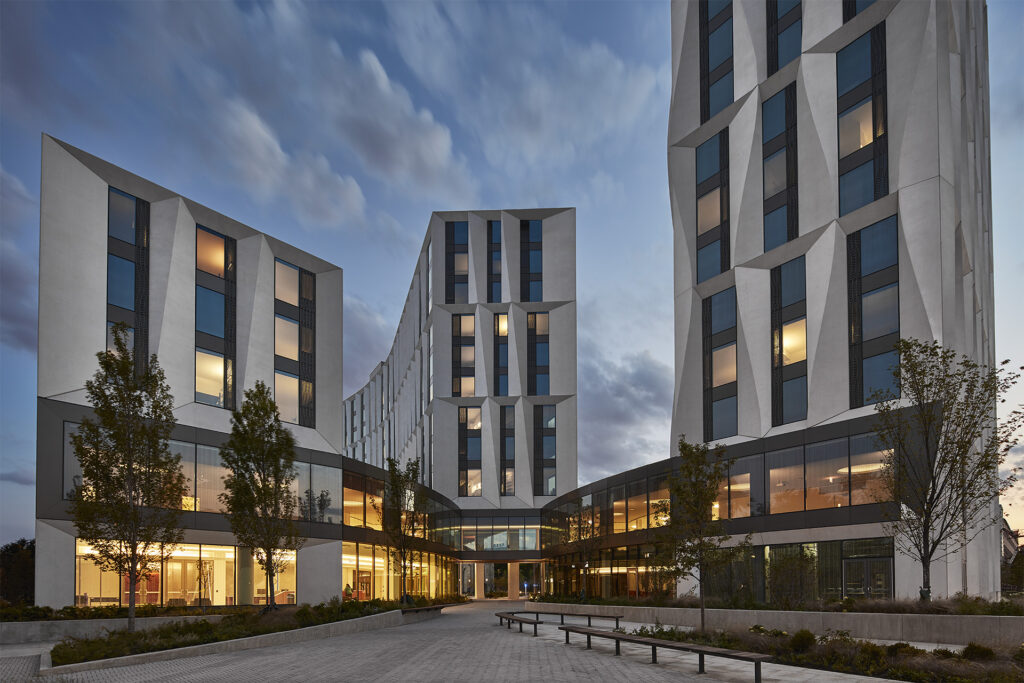
Limberlost Place
Limberlost Place is the first mass-timber tall-wood, net-zero emissions building in Ontario.
View Project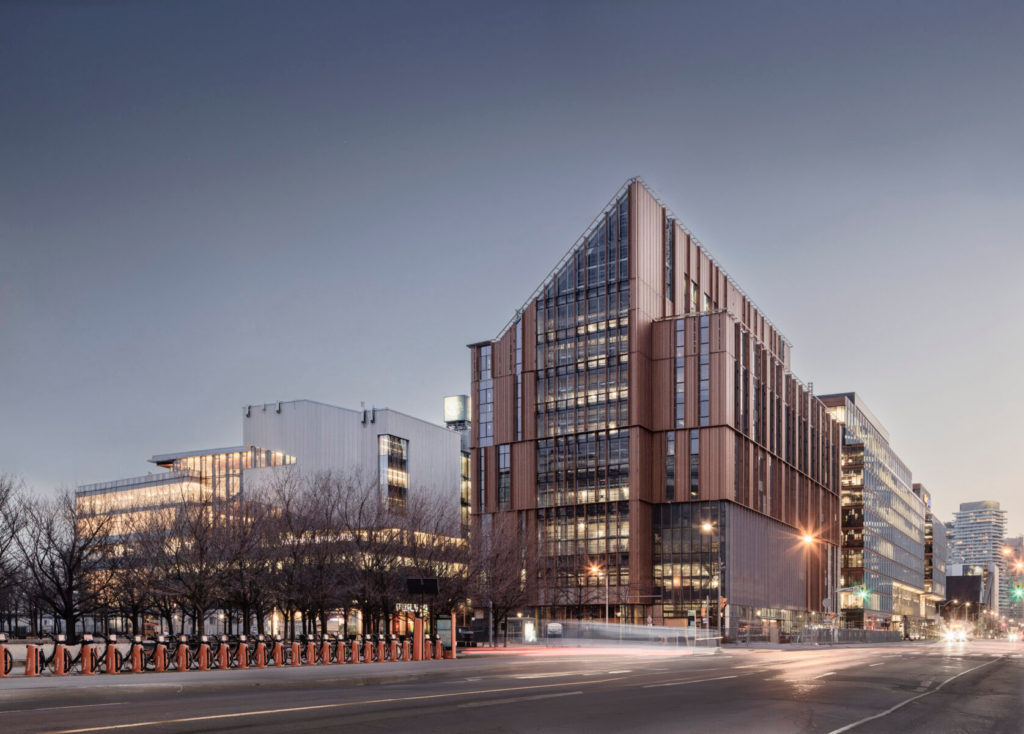
Mohawk College – Joyce Centre for Partnership and Innovation
This 96,000 sq. ft. building opened in the fall of 2018 and was designed to suit the fields...
View Project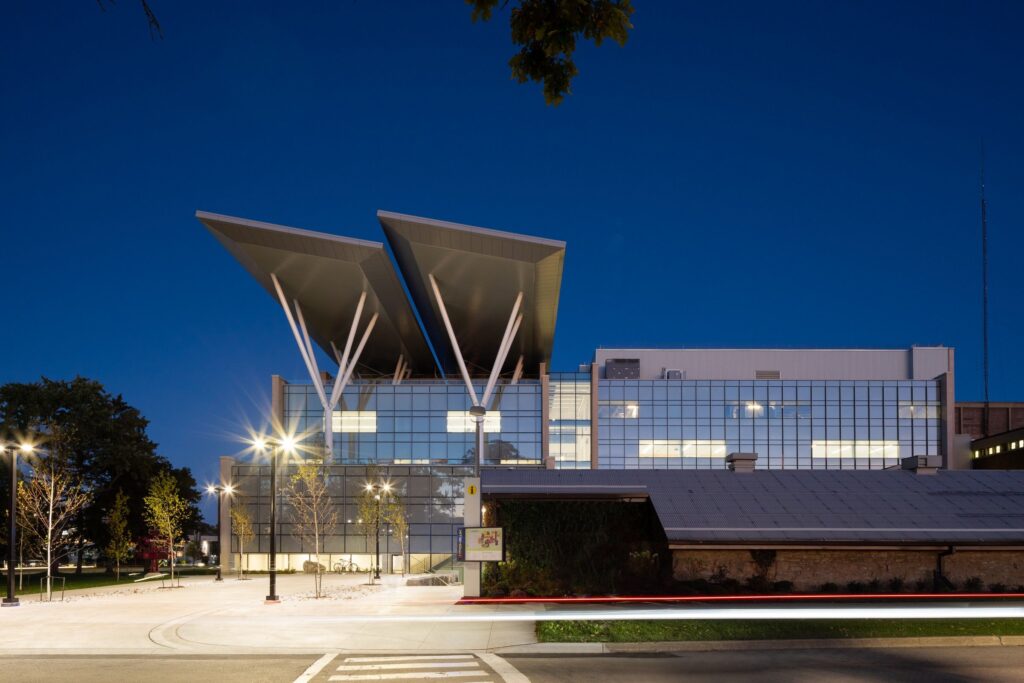
Experience The Ennova Difference
Excellence beyond measure. Innovation without compromise. Collaboration
Learn More