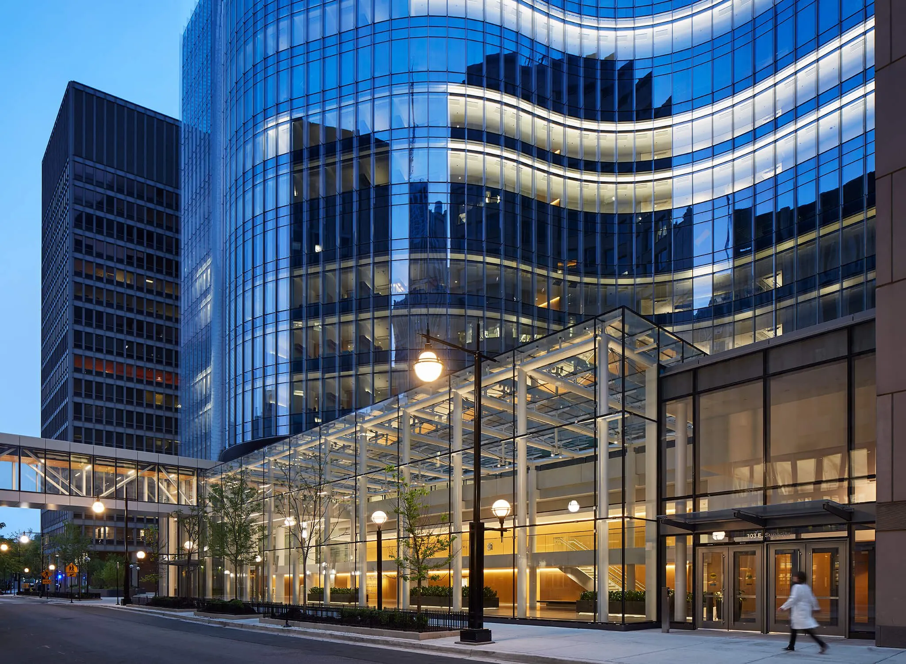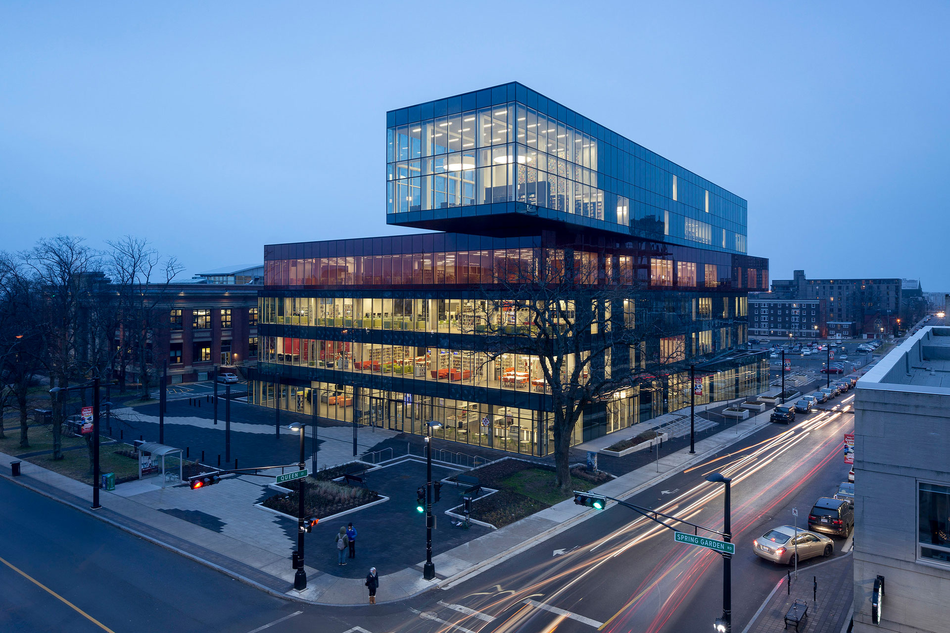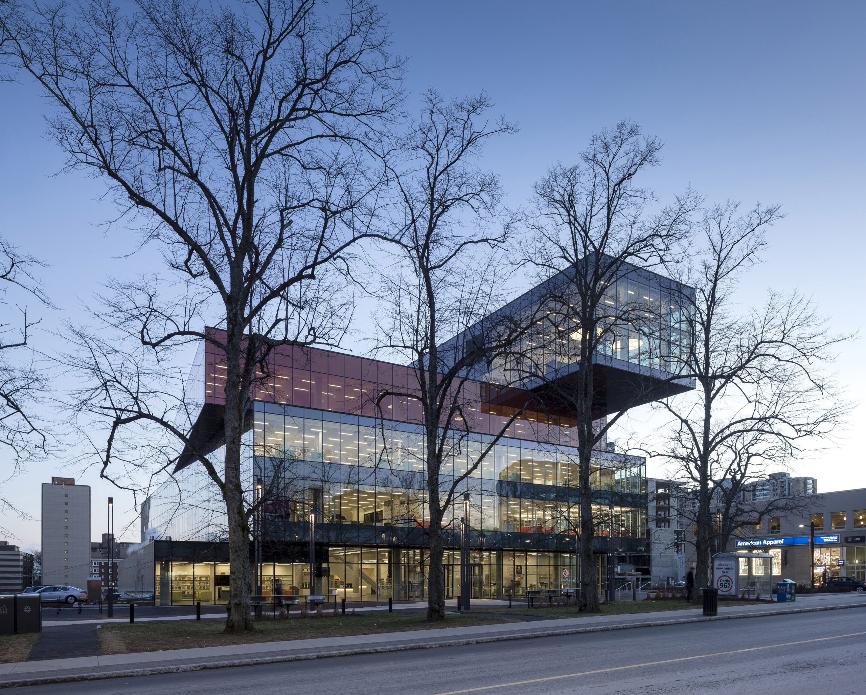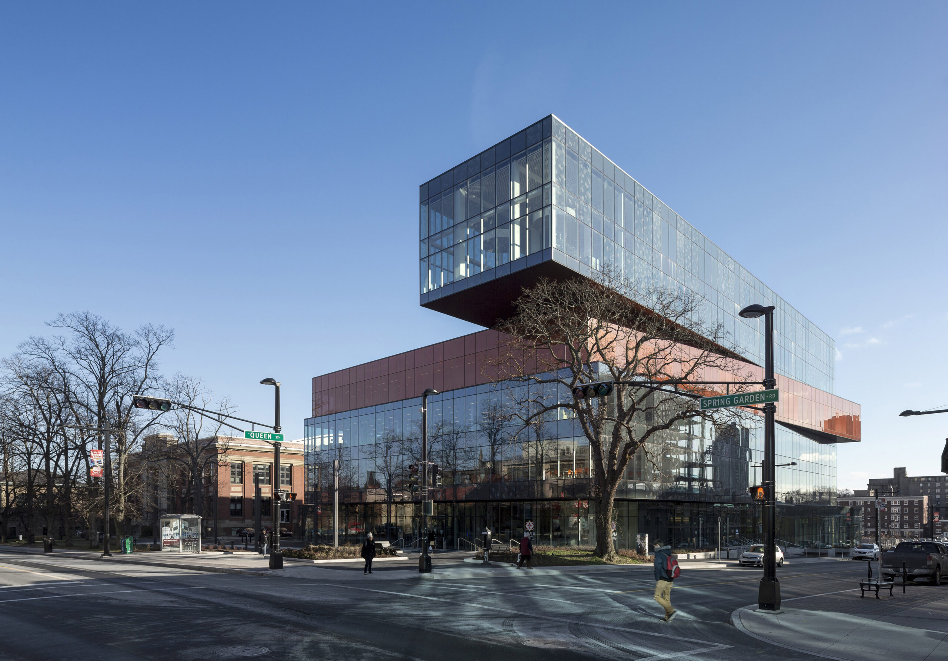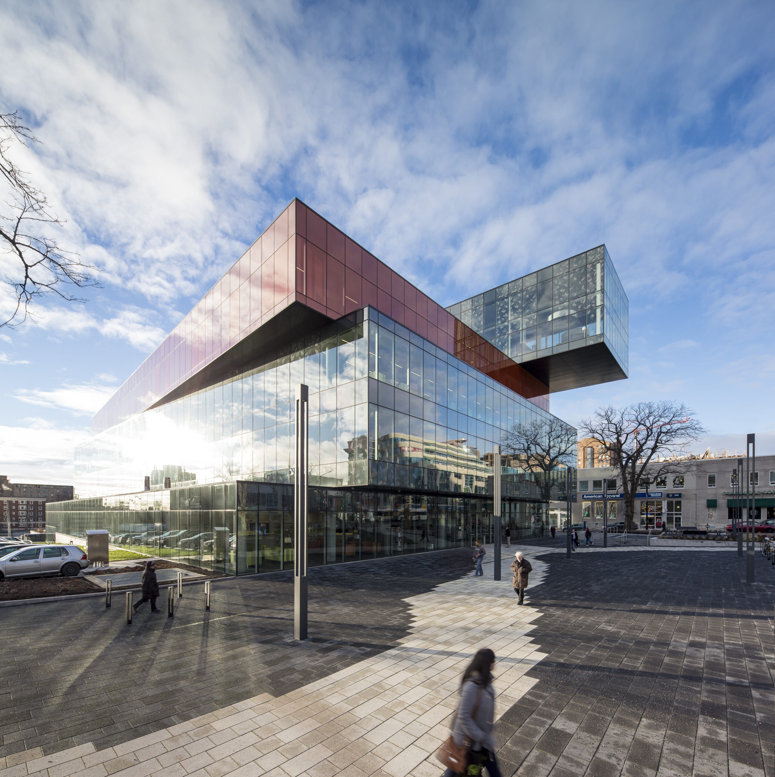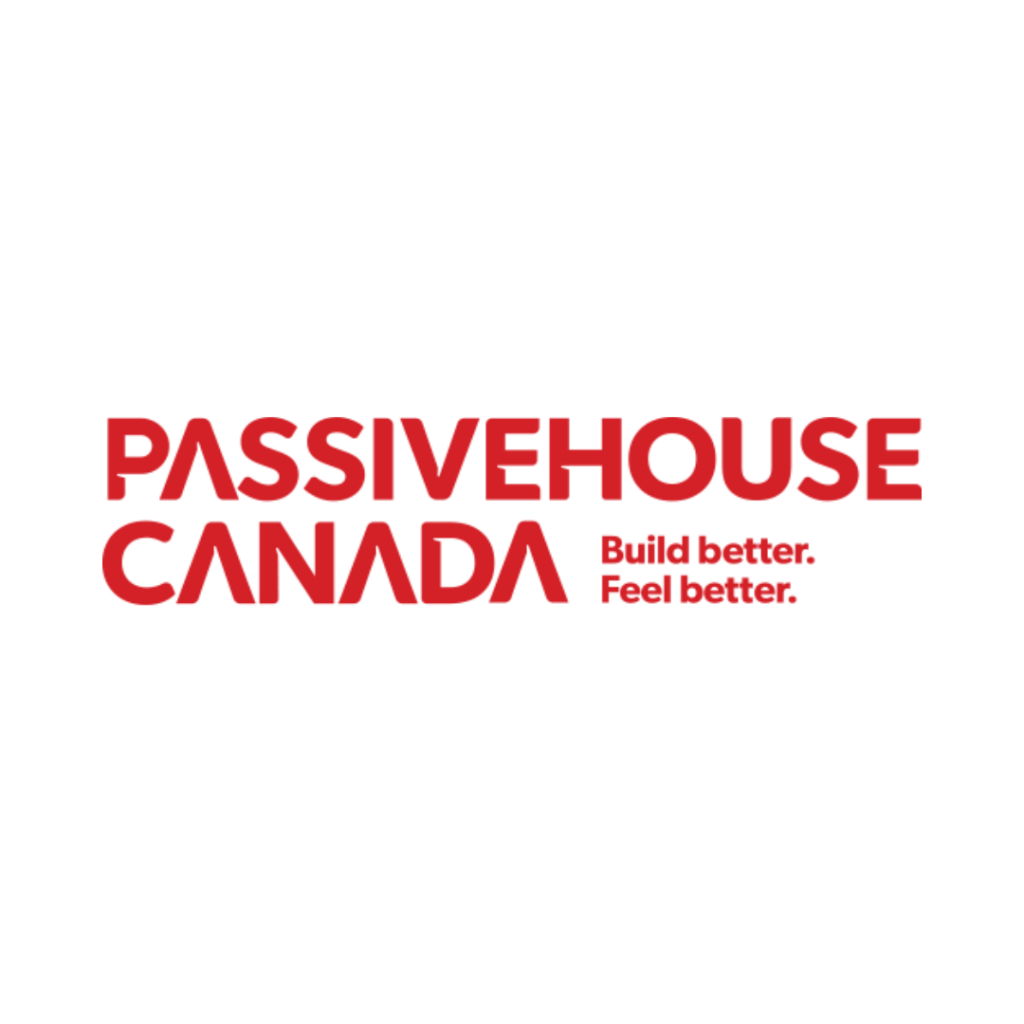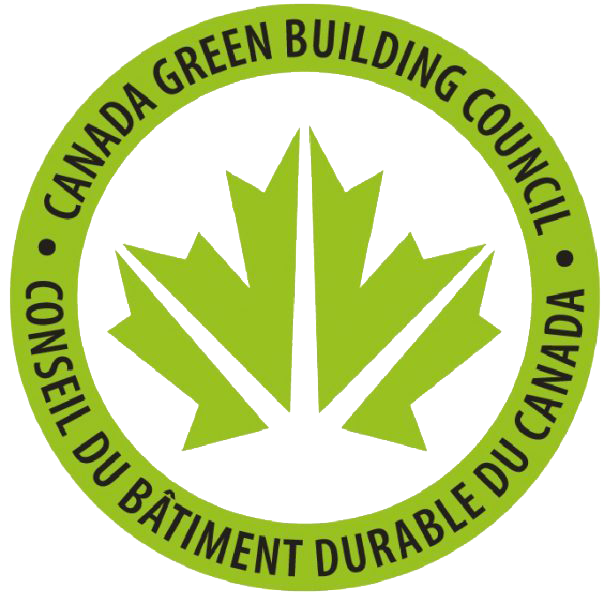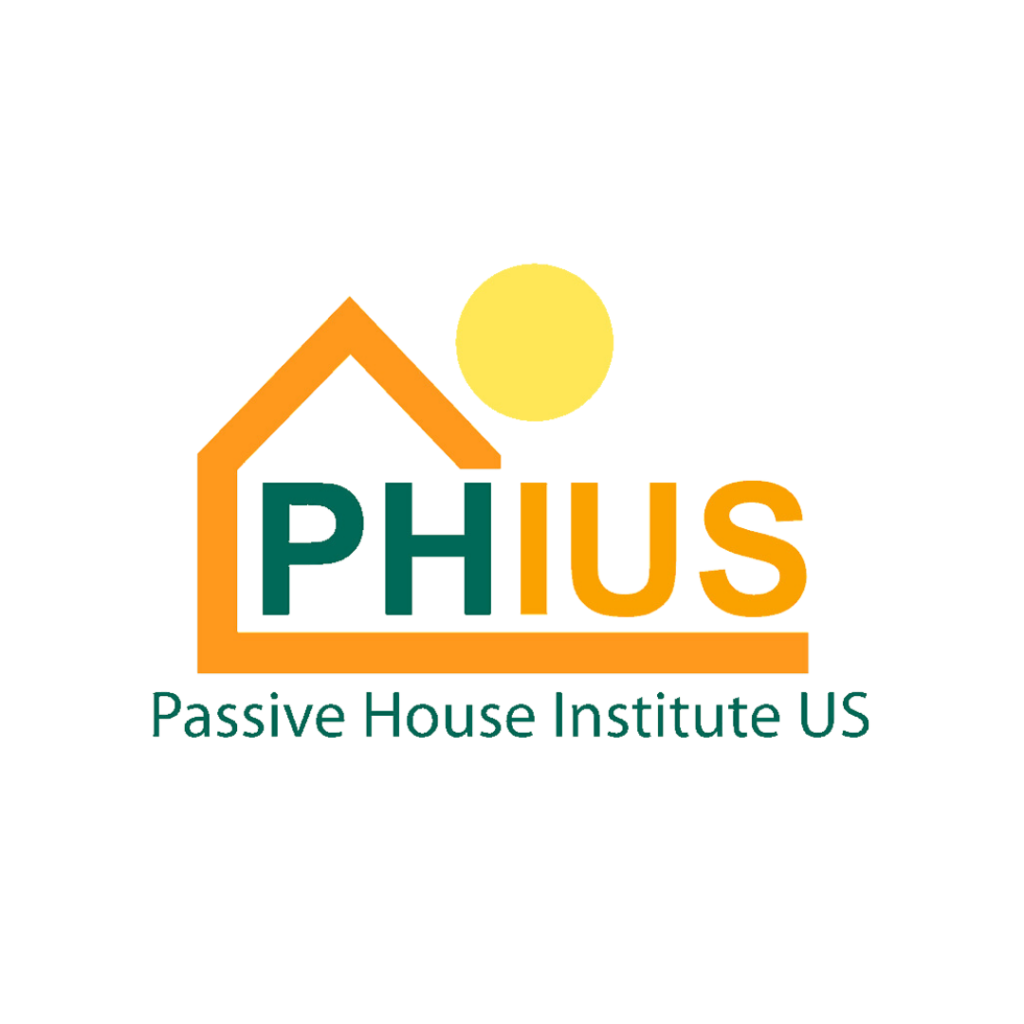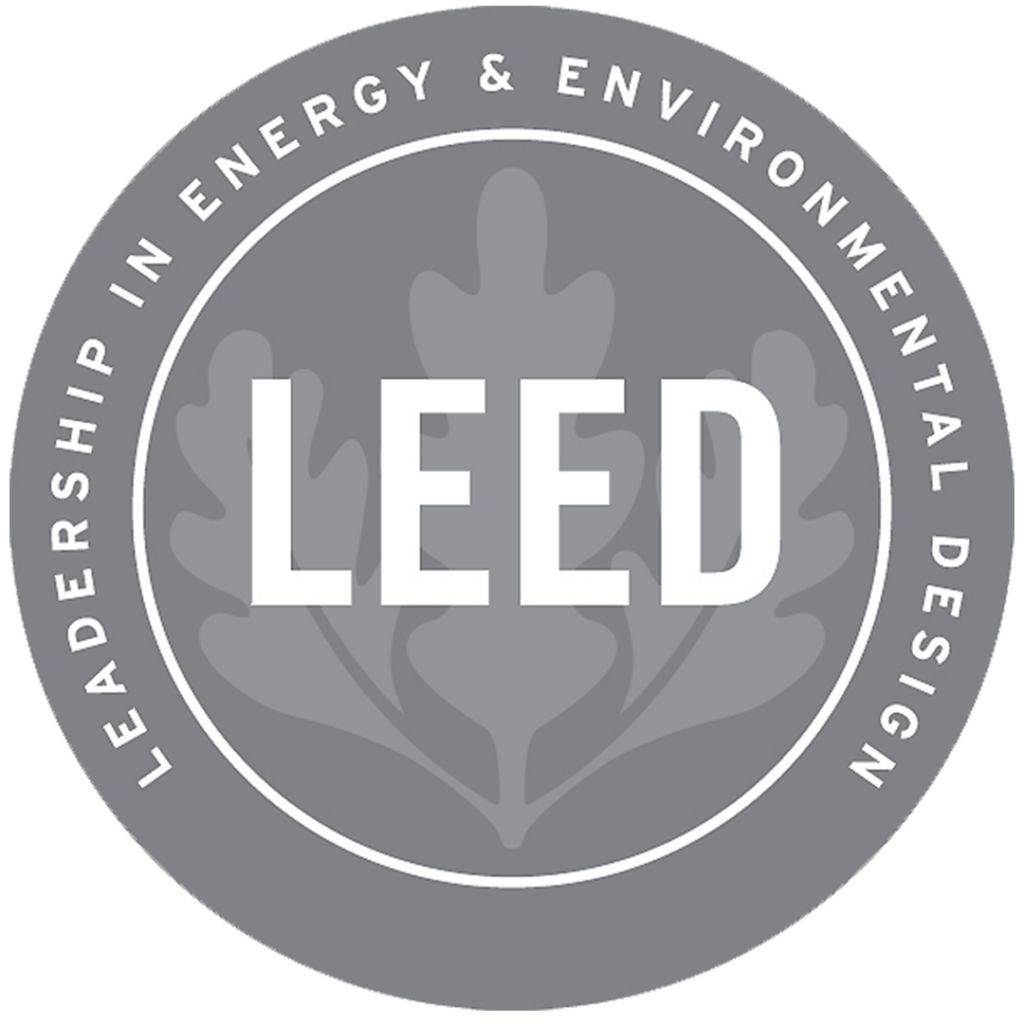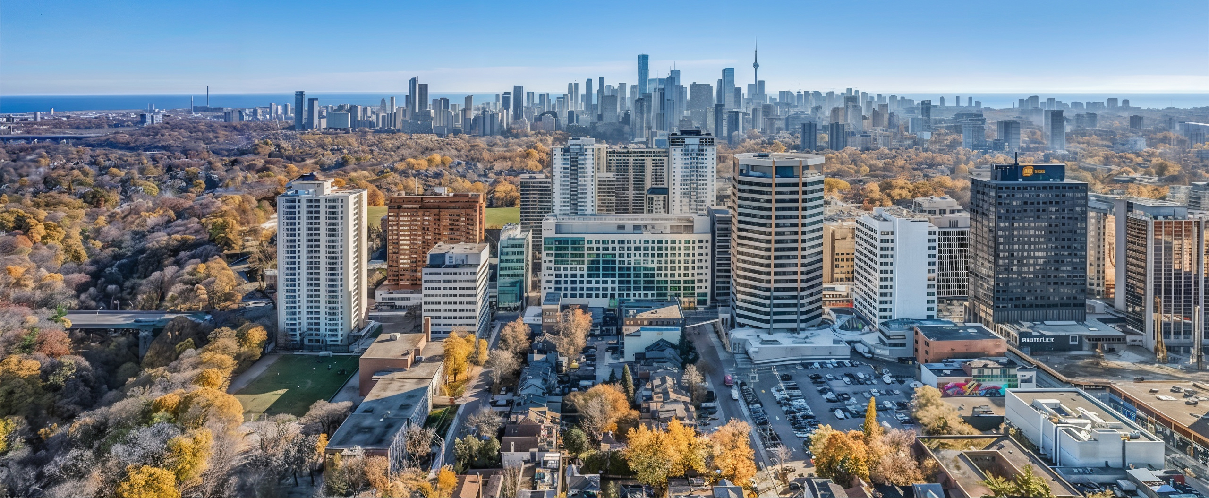This striking library has garnered international attention since it opened its doors back in 2014. The building is a five-storey structure that features a fifth-floor cantilever over the entrance plaza, a central atrium criss-crossed by staircases, a 300-seat performance space, music studios, a First Nations Circle, rainwater collection, and a vegetated green roof. In 2014, it was featured as one of CNN’s Top Ten “Eye-Popping” new buildings of 2014 and won the Governor’s Design Award in Architecture, followed by a Governor General’s Medal in Architecture in 2016. Its sustainable design includes floor-to-ceiling glass panels on the north and south façades to admit diffuse daylight into reading spaces and facilitate passive solar heating benefits for the building. The double-glazed windows achieve exceptional thermal resistance and the frit patterns of falling leaves on the glass façade serve as both a sun shading solution and homage to the gardens that were once located on the site.
Products Used:
Designed for customization and maximum efficiency. Engineered for high performance and exceptional value.
View ProductOther Ennova Projects
Calgary International Airport
The Calgary International Airport (YYC), opened in the fall of 2017 after 15 years of planning and five...
View Project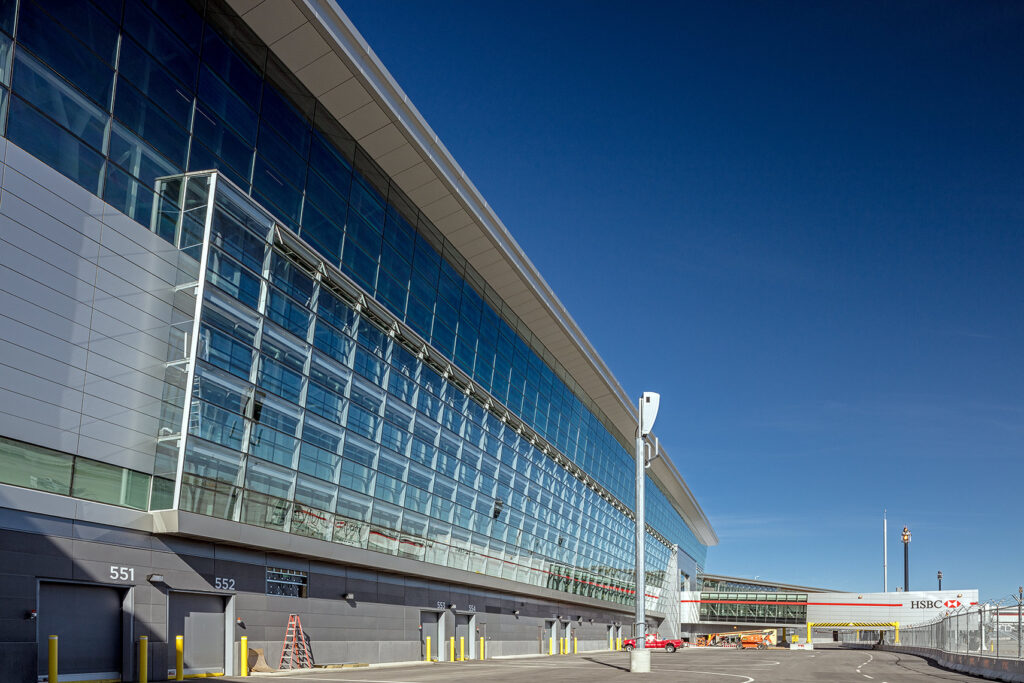
Arthur Meighen Building Rehabilitation
The Arthur Meighen Building Rehabilitation (AMBR) was selected by the Canada Green Building Council as one of 16...
View Project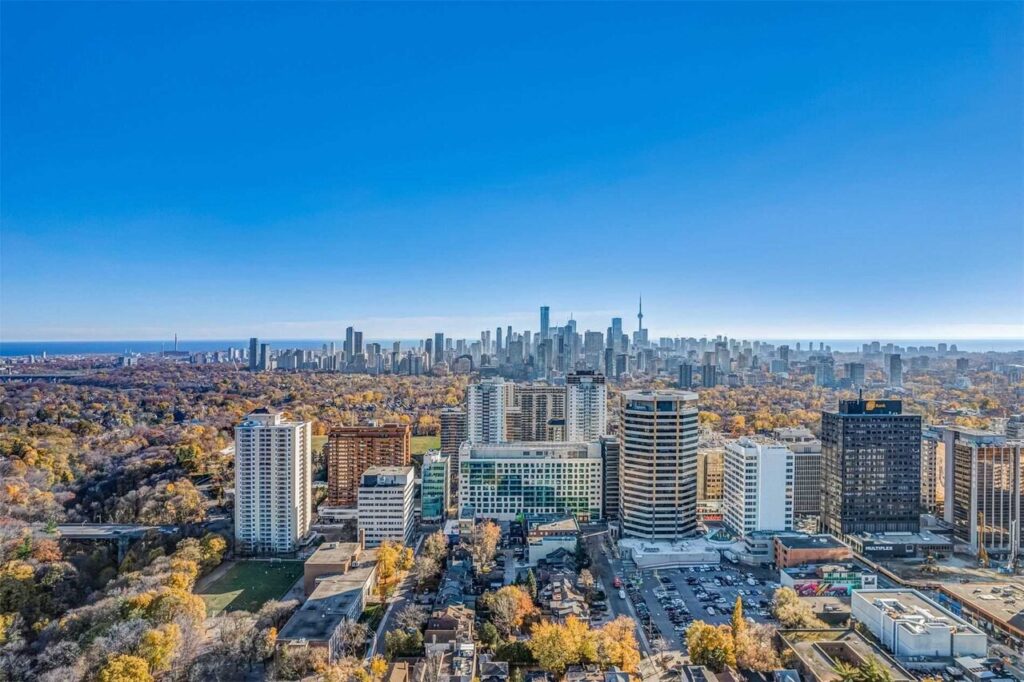
LTDLC (Les Terrasses de la Chaudière)
View Project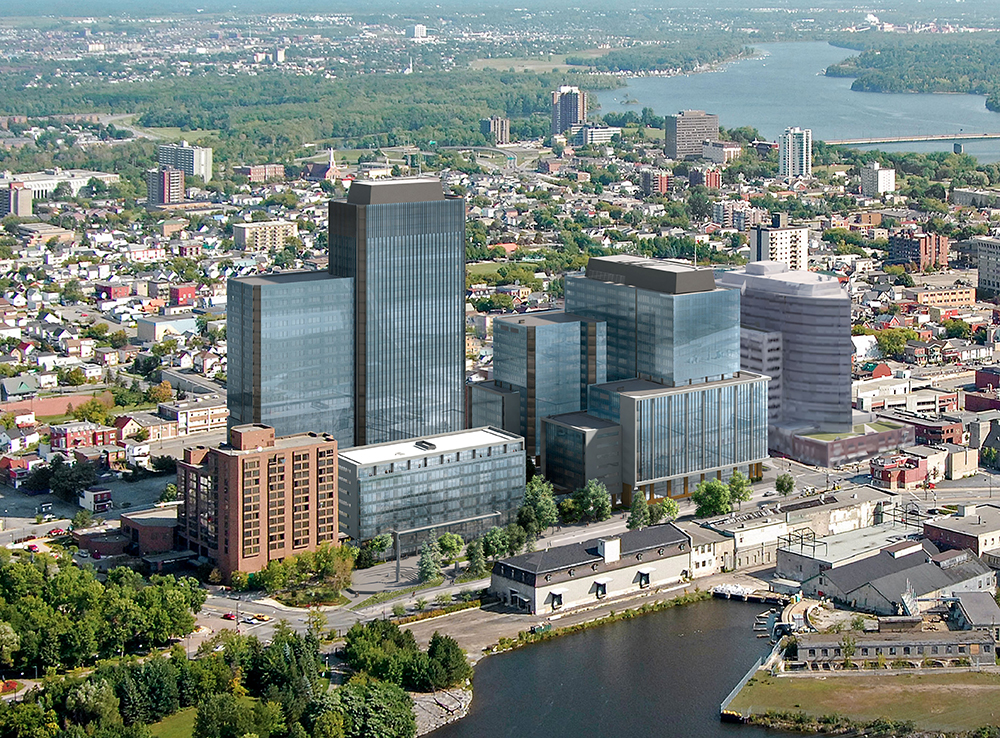
Experience The Ennova Difference
Excellence beyond measure. Innovation without compromise. Collaboration
Learn More