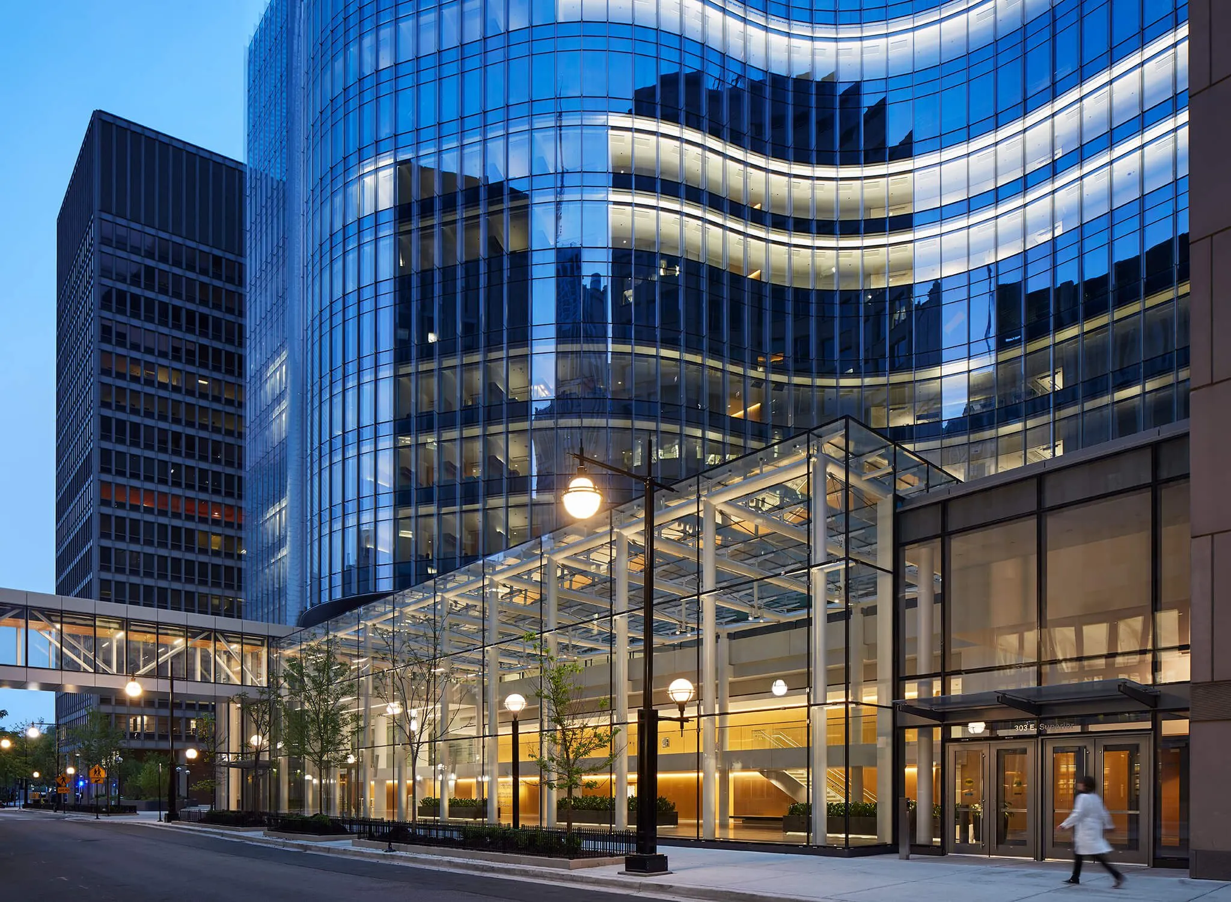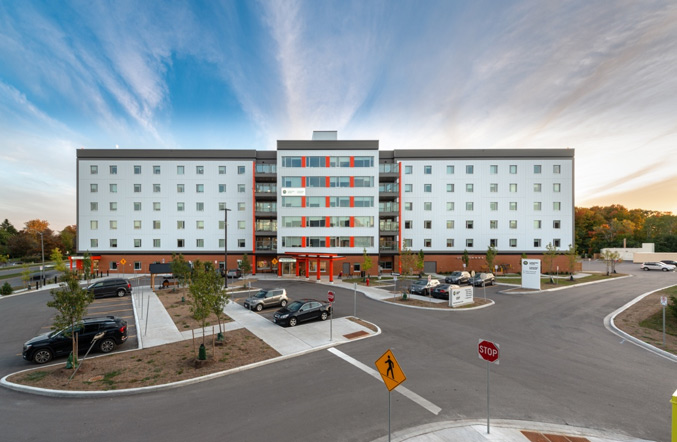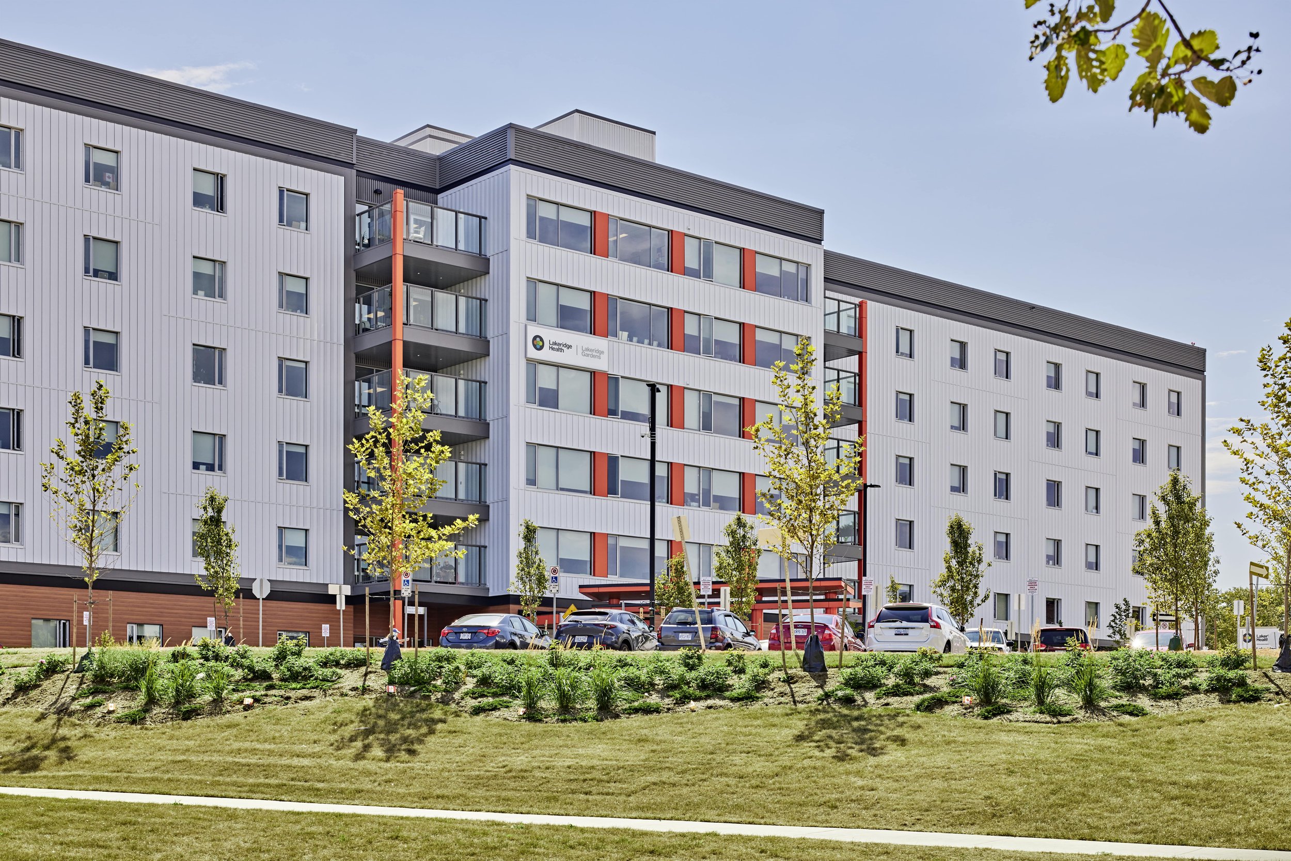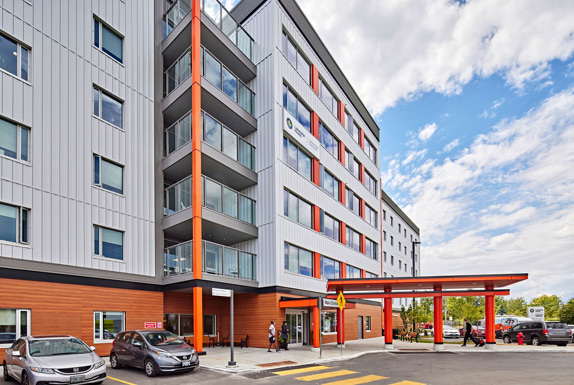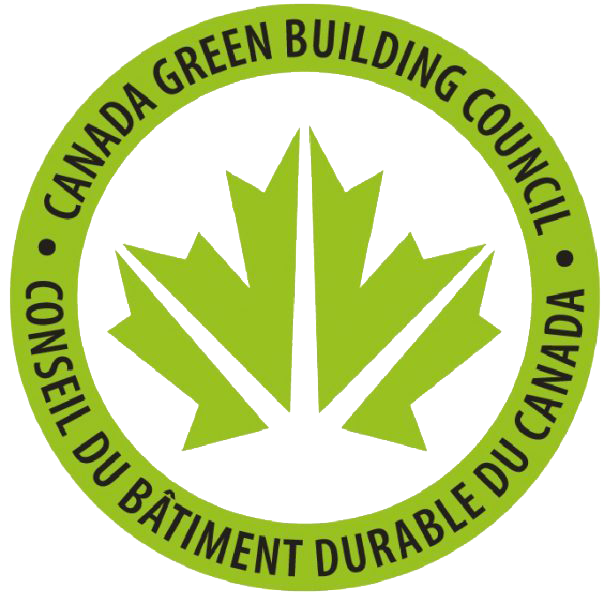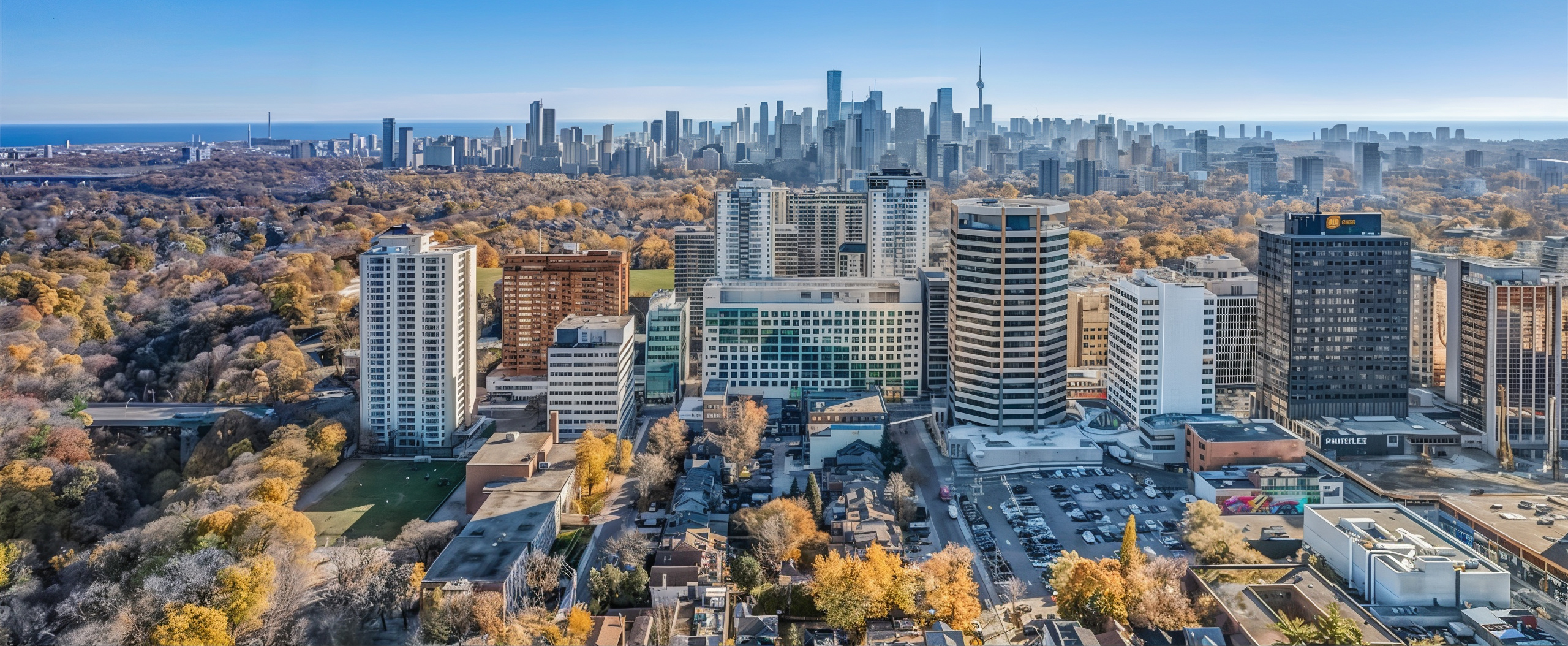Lakeridge Health Long Term Care is a collaborative partnership with Lakeridge Health and Infrastructure Ontario to build a new, modern long-term care (LTC) home on the site of the Ajax Pickering Hospital using an accelerated build process.
With the capacity for up to 320 beds, the project has a modern design, including best practices in infection prevention and control capabilities. Resident living areas will promote the health and safety of seniors with a range of needs and abilities.
The overall expression of the facility is a unifying one, built on local heritage, with features which: breakdown the massing of the building through articulated wings; highlight the entrances of the building through canopies and exterior courtyards; and express the functions within through fenestration patterns which are programmatically driven. Large expansive windows also allow natural light to penetrate deeply into the building and the single patient rooms ultimately connect the interior with views to the surrounding natural areas.
Products Used:
Designed for customization and maximum efficiency. Engineered for high performance and exceptional value.
View ProductOther Ennova Projects
Humber River Hospital
Humber River Hospital is Canada’s first fully digital hospital and is also one of North America’s most energy-efficient...
View Project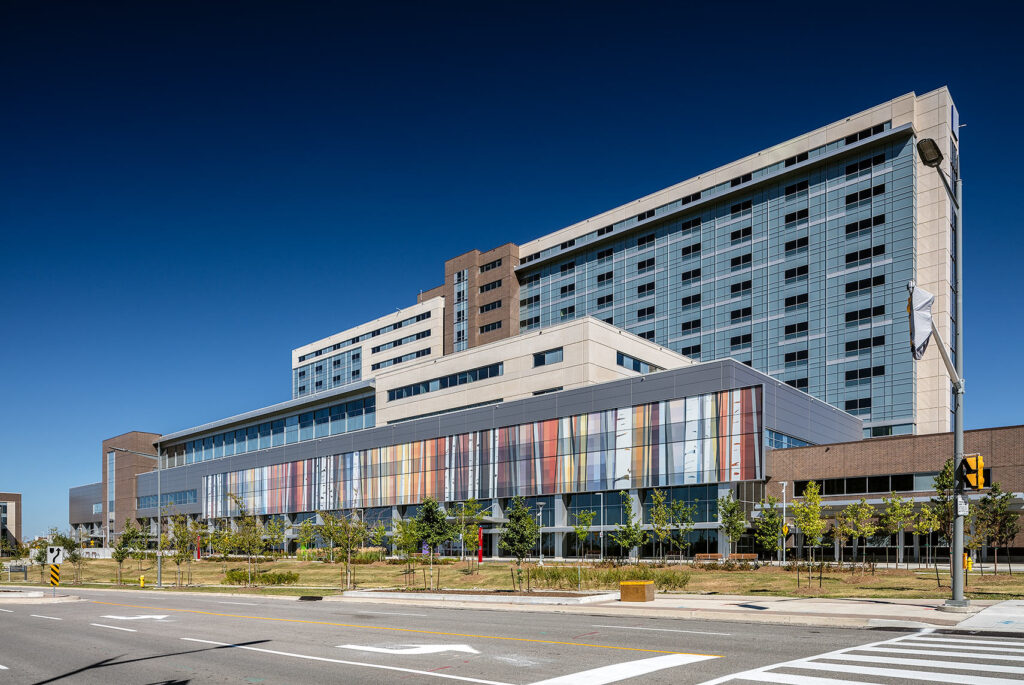
Simpson and Querrey Biomedical Research Center
The Simpson Querrey Biomedical Research Center is at the core of Chicago’s medical district, housing scientists researching cancer,...
View Project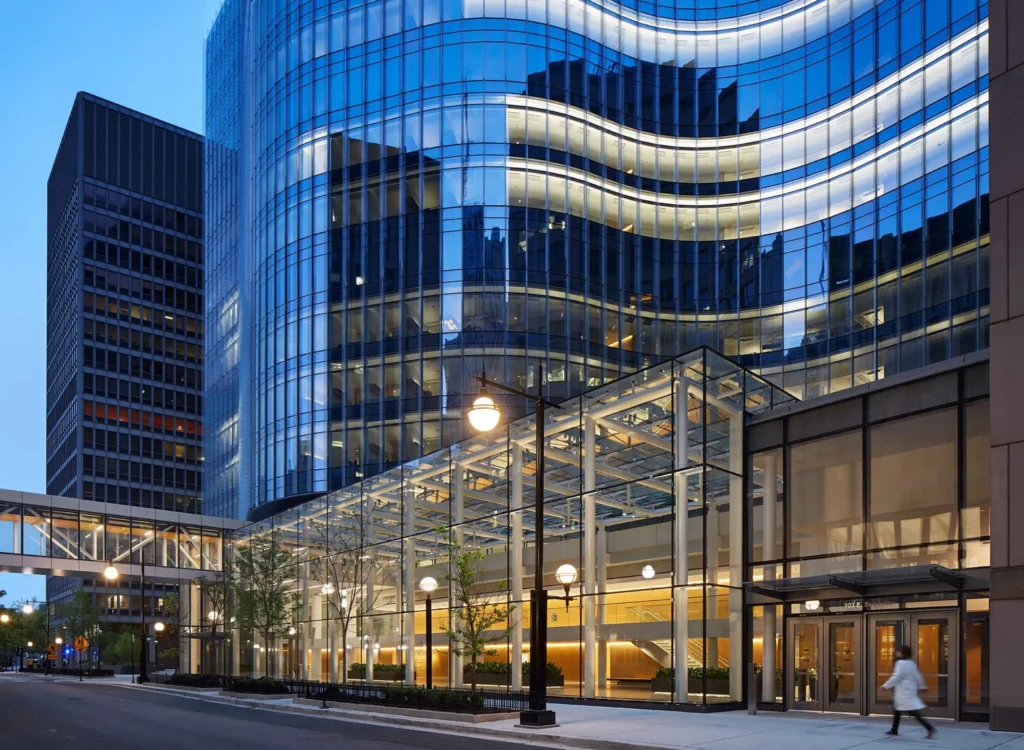
Connecticut Children’s Hospital
The CT Children’s Hospital project, located in Hartford, Connecticut, is a planned expansion that will add an eight-storey,...
View Project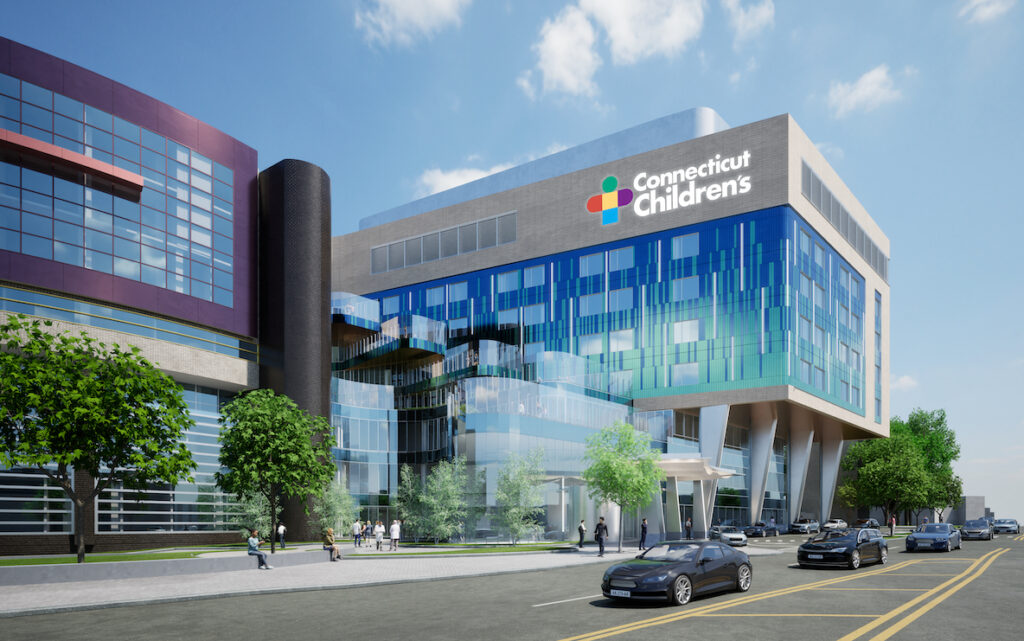
Experience The Ennova Difference
Excellence beyond measure. Innovation without compromise. Collaboration
Learn More