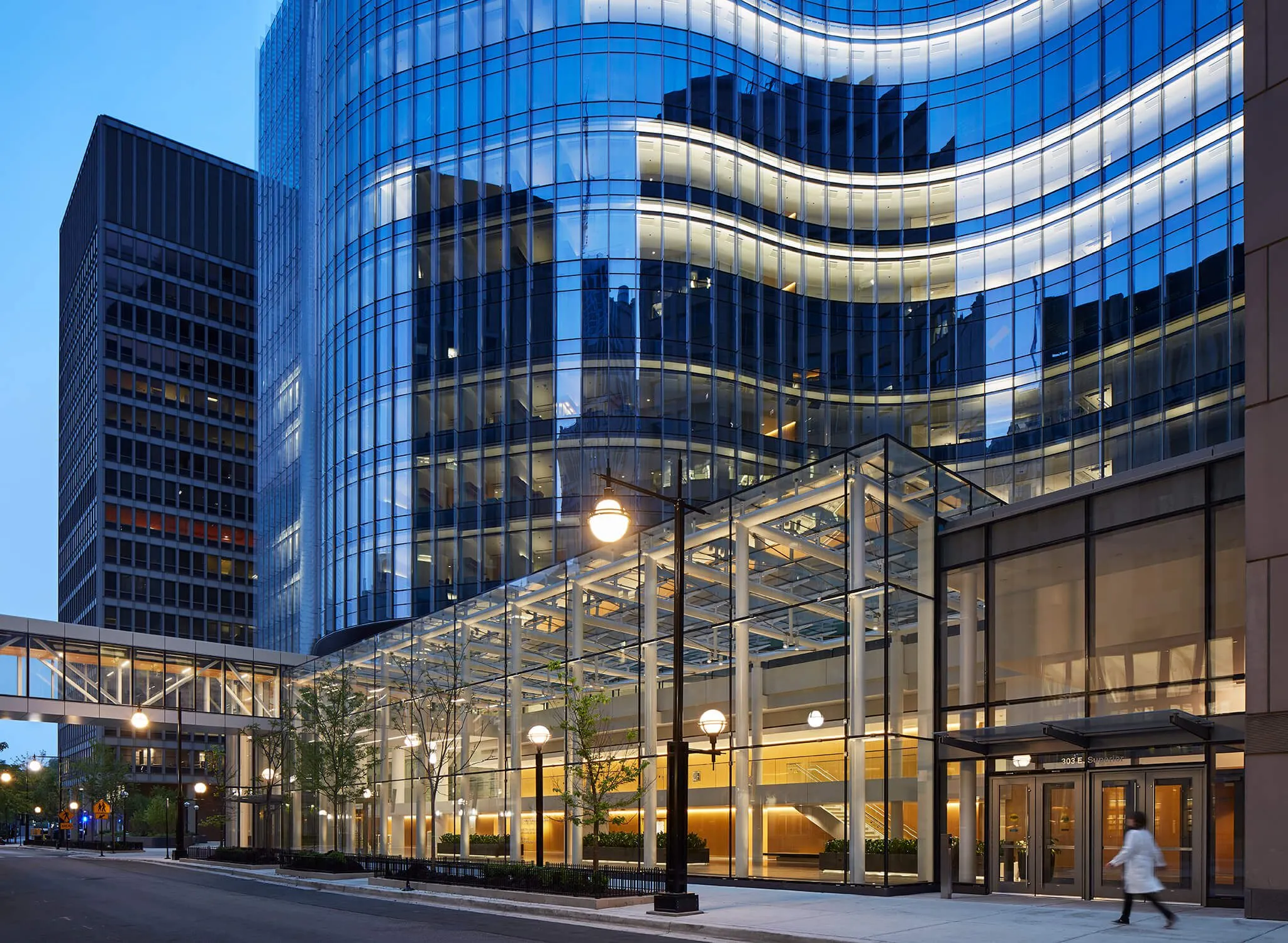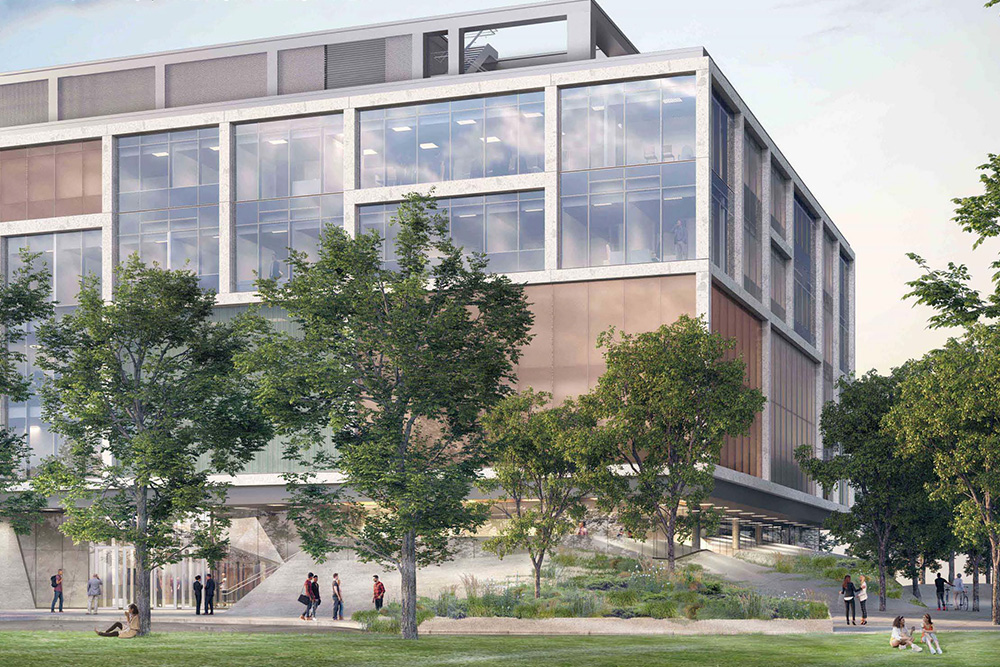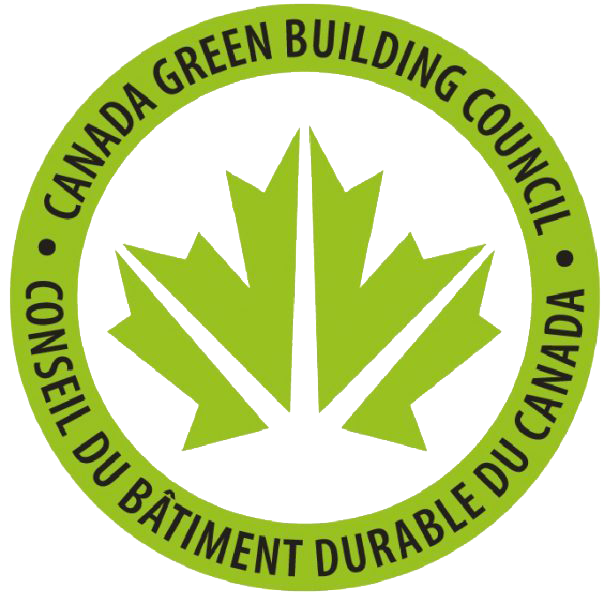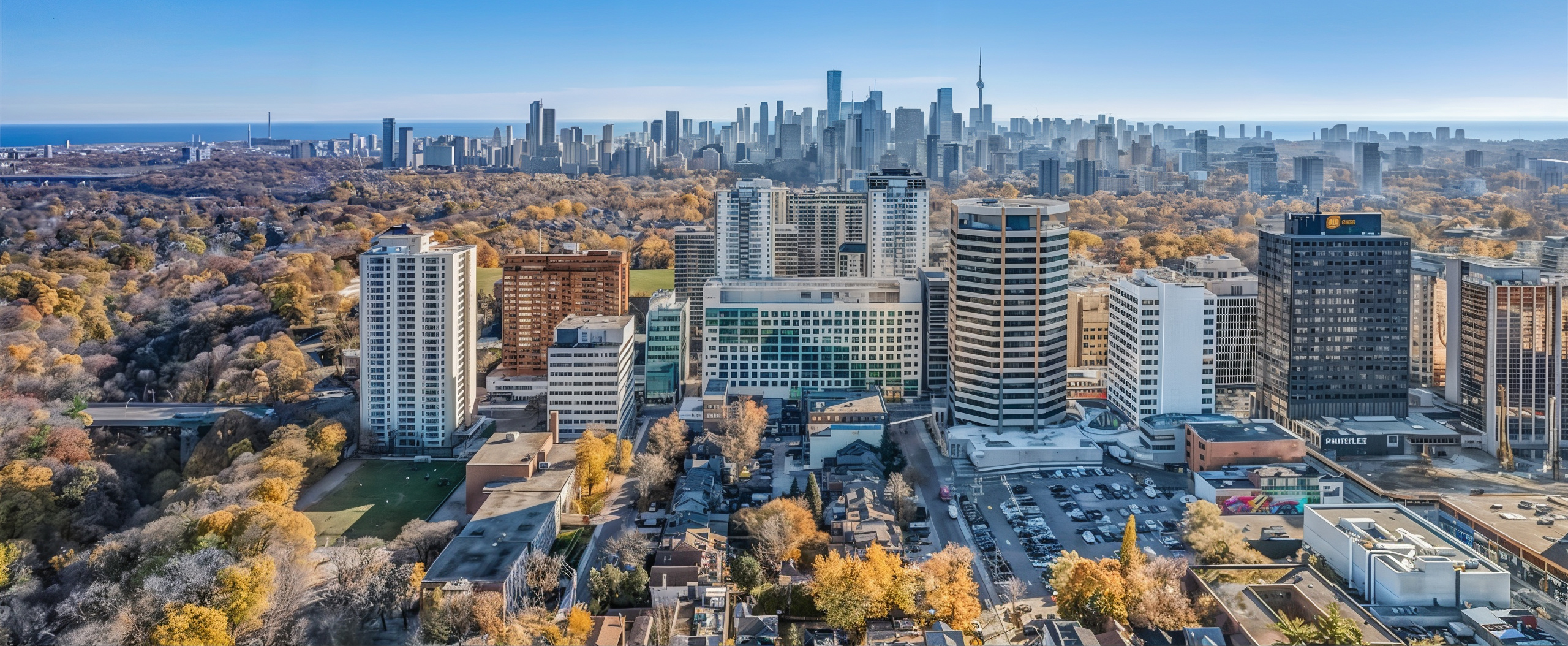Sam Ibrahim Building (Formerly University of Toronto Scarborough Instructional Centre 2)
In 2024, hundreds of students will be welcomed to the Sam Ibrahim Building (formerly the University of Toronto Scarborough Instructional Centre 2). The five-storey building will be a hub for students and faculty, with uniquely designed lecture halls, classrooms and labs, collaboration spaces, a café, lounges, and a green roof. The facility will house programs from a wide variety of disciplines, including computer mathematics and sciences, while also serving as a centre for student support that offers student experience and wellbeing programs, academic and career advising, accessibility services, and more. When complete, the project also aims to meet sustainability targets relating to energy efficiency based on levels set by the Toronto Green Standard. Our team provided design assist, design, engineering, and fabrication services in addition to the curtain wall and entrances for the project.
Products Used:
Designed for customization and maximum efficiency. Engineered for high performance and exceptional value.
View ProductOther Ennova Projects
University of Chicago Campus North Residential Commons
Three slender bar buildings featuring a mix of student residences, dining options, amenities, retail, and outdoor green spaces.
View Project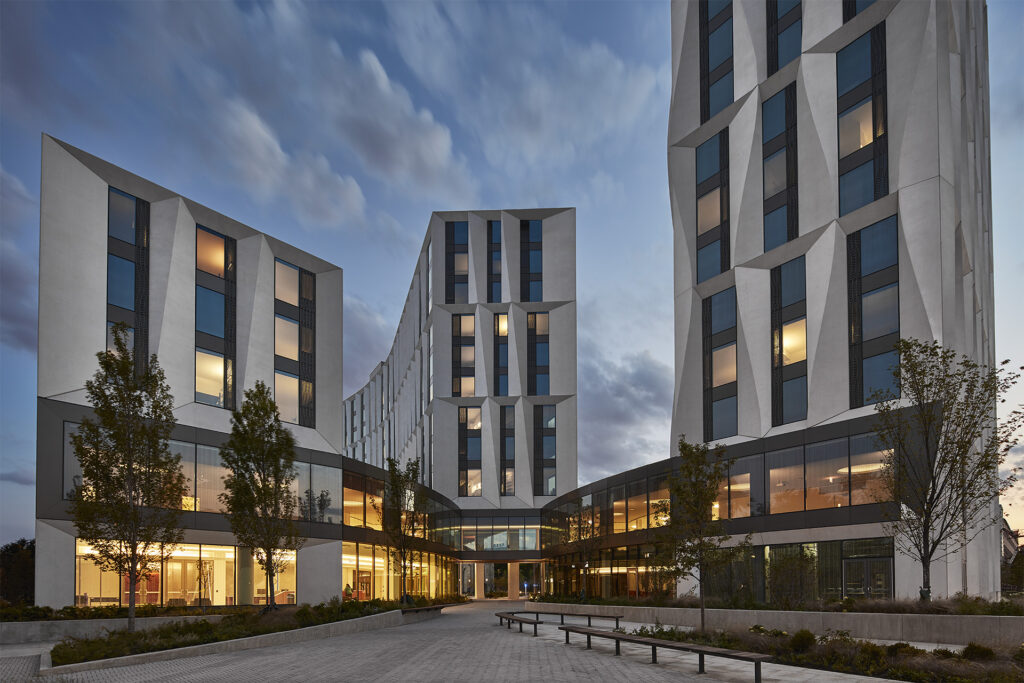
Limberlost Place
Limberlost Place is the first mass-timber tall-wood, net-zero emissions building in Ontario.
View Project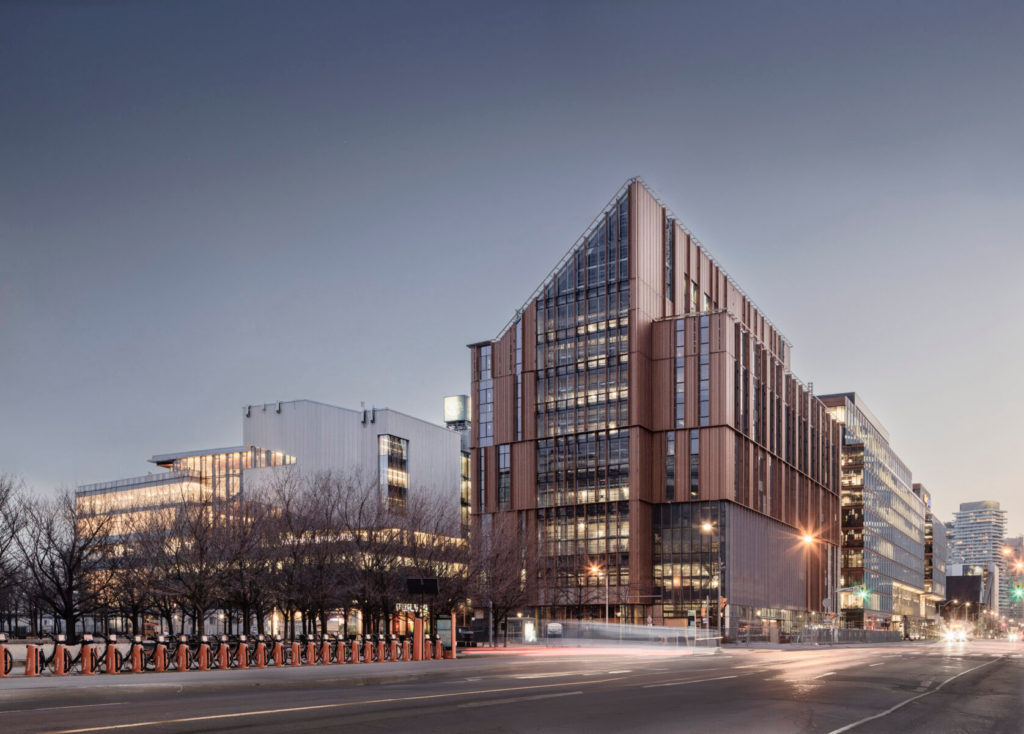
Mohawk College – Joyce Centre for Partnership and Innovation
This 96,000 sq. ft. building opened in the fall of 2018 and was designed to suit the fields...
View Project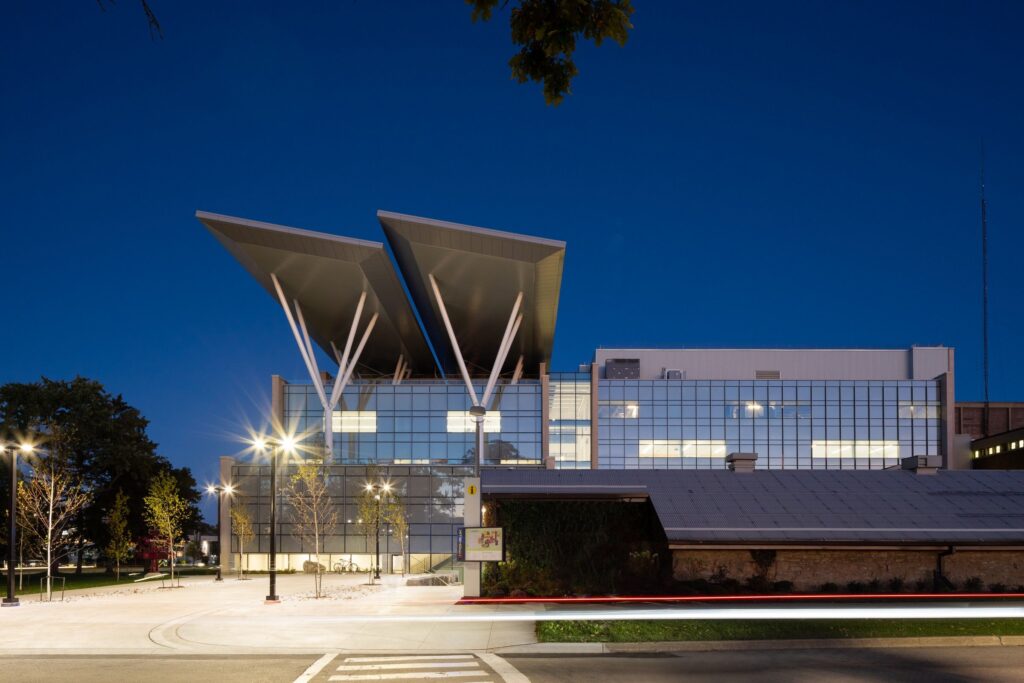
Experience The Ennova Difference
Excellence beyond measure. Innovation without compromise. Collaboration
Learn More