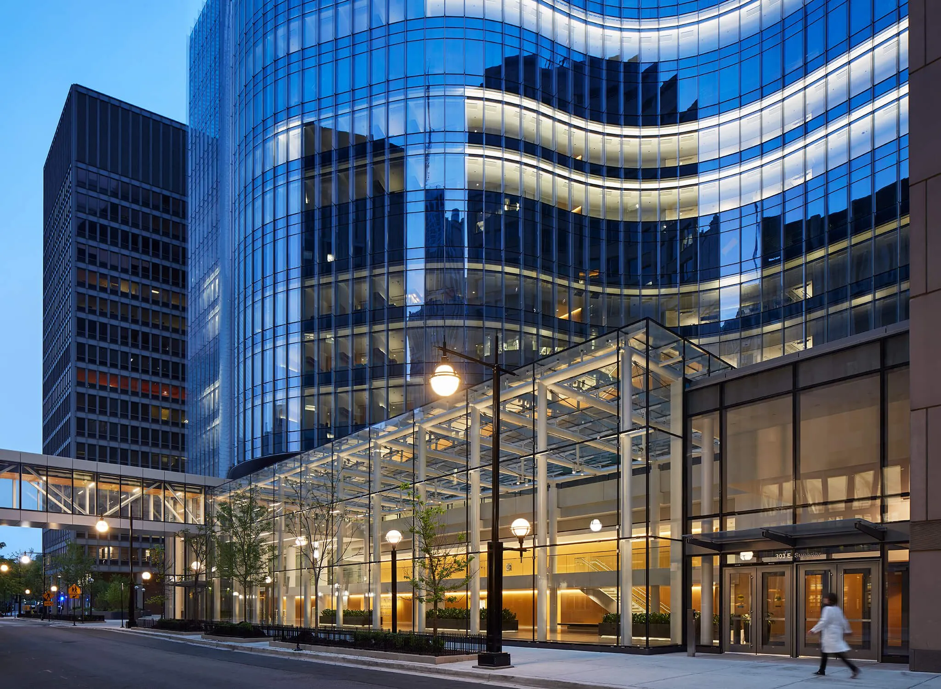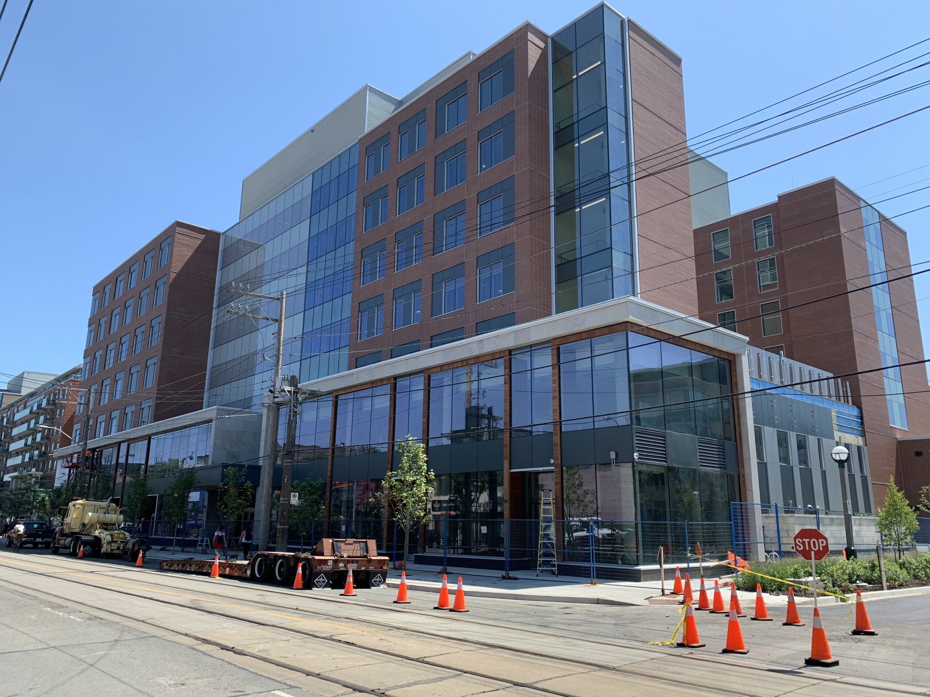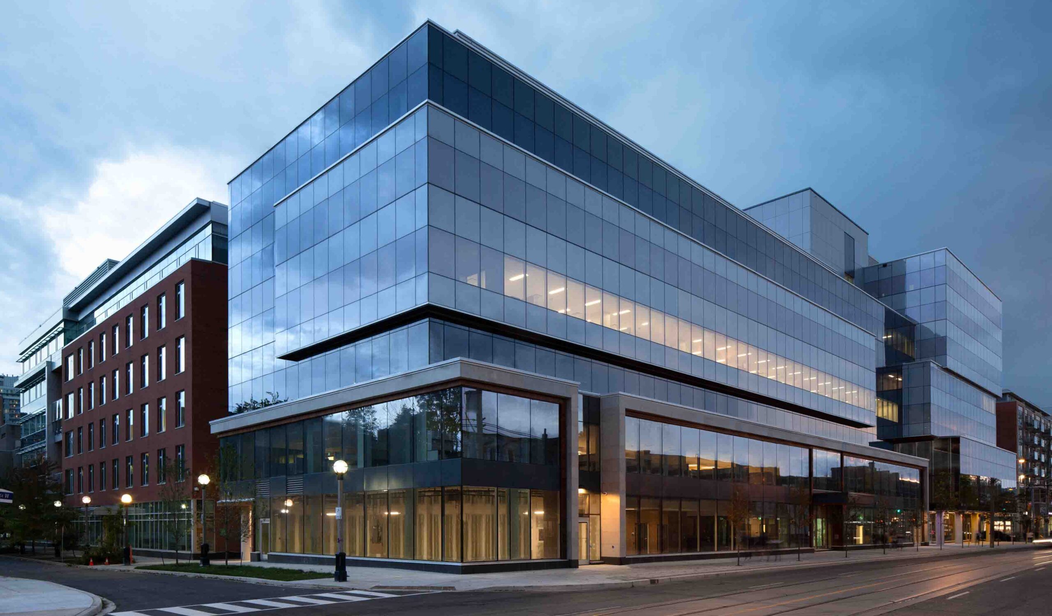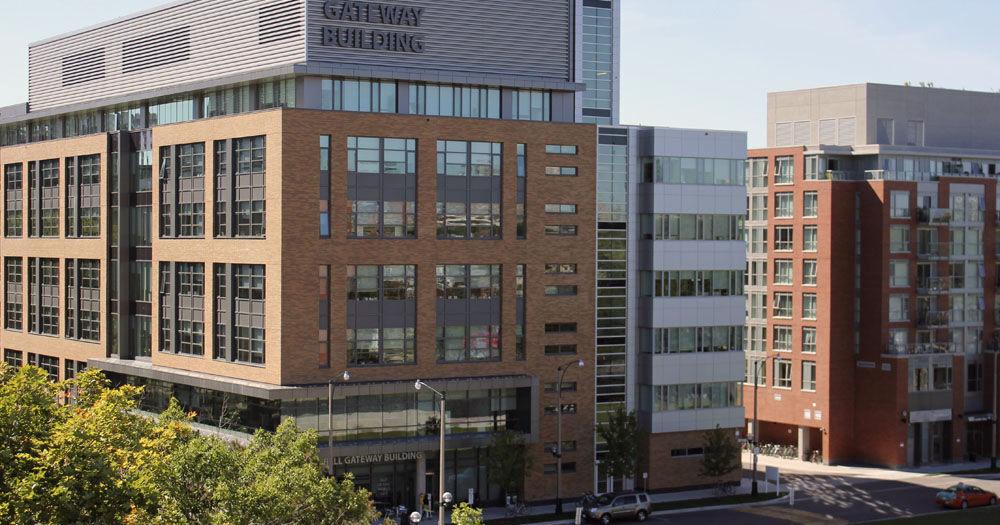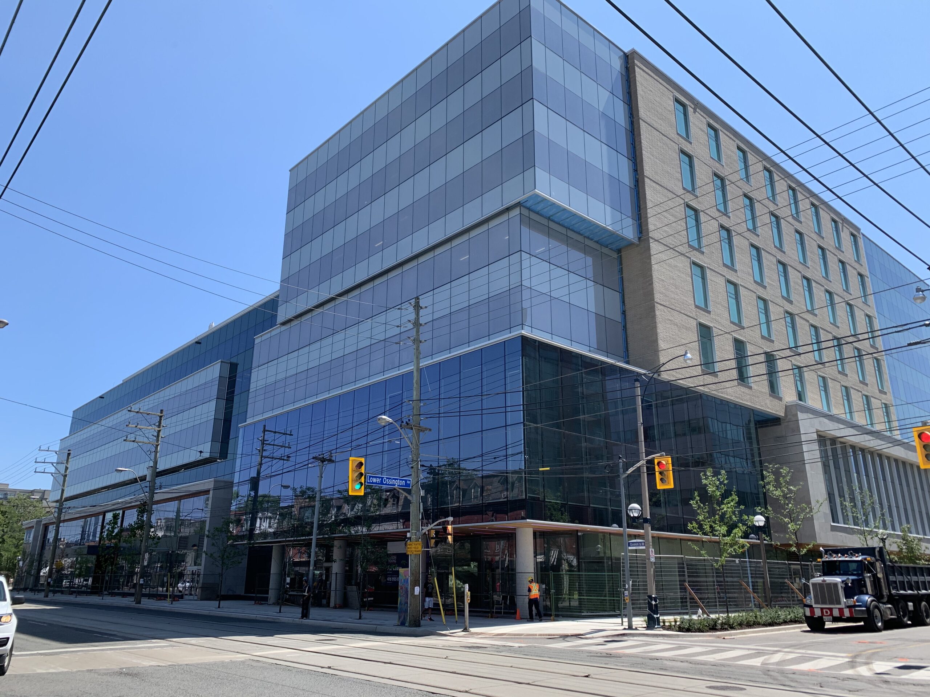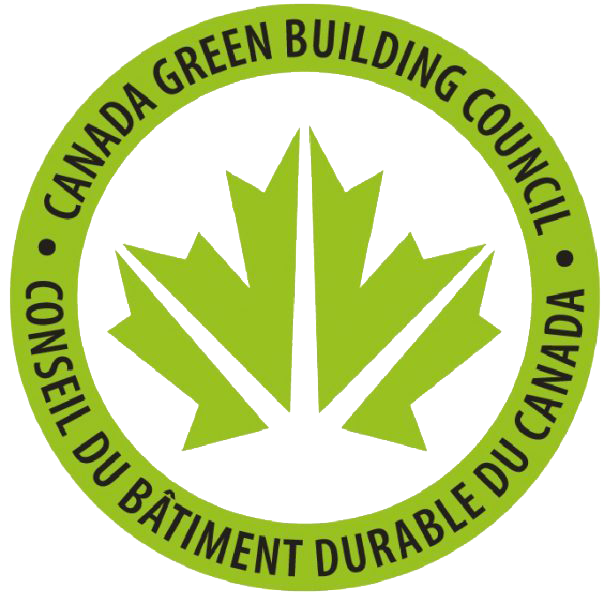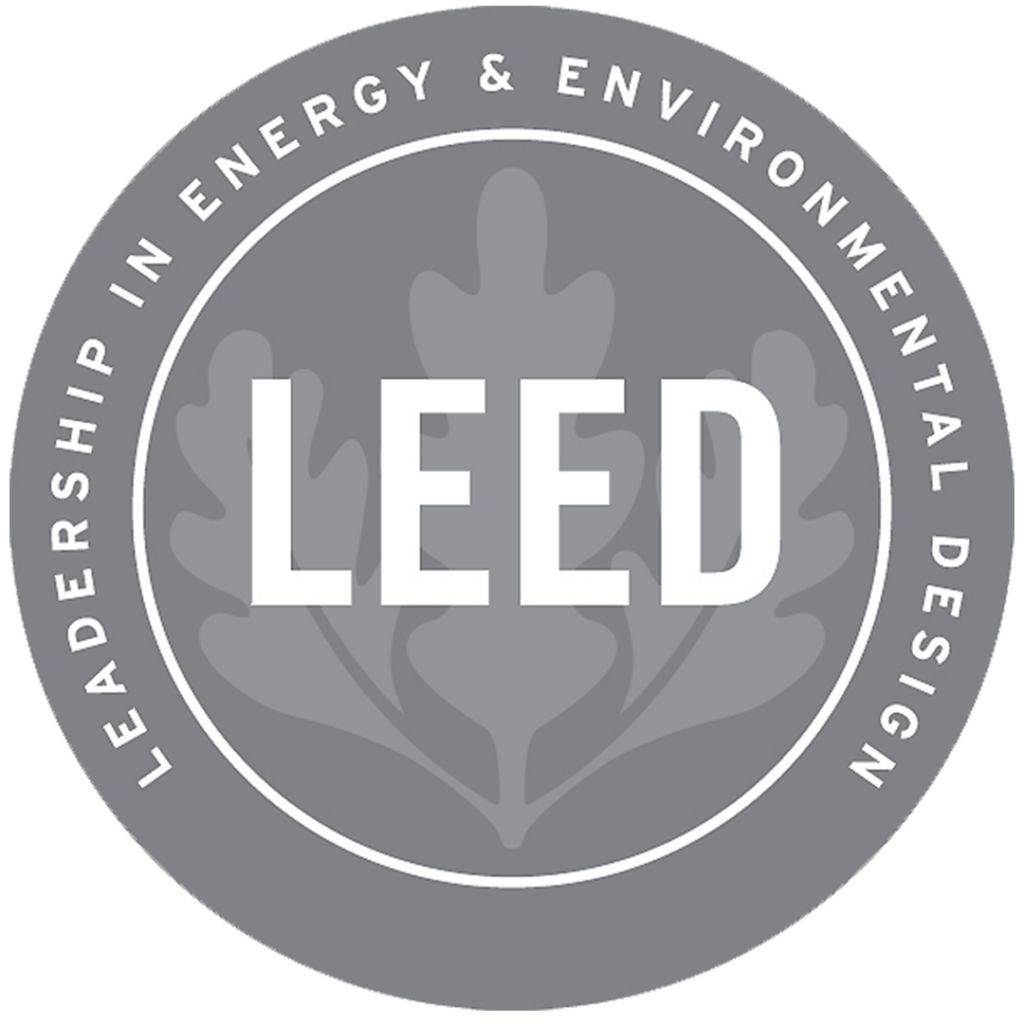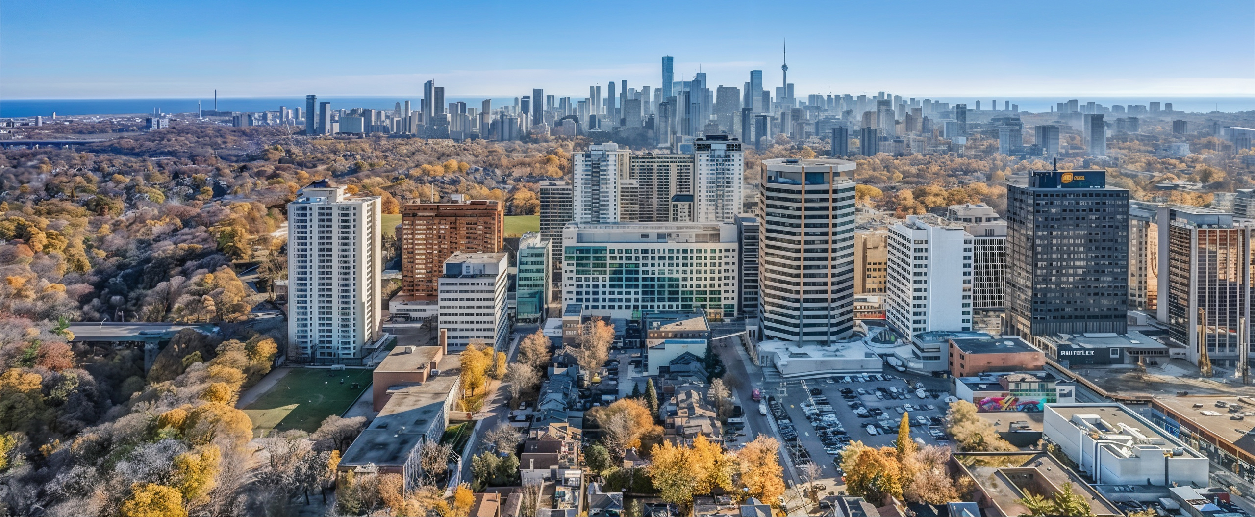The CAMH Phase 1C redevelopment project consisted of two modern buildings, 8 and 7-storeys respectively, along Queen Street West. The project included inpatient/outpatient services, emergency care, therapeutic support, and research and educational facilities. New roads, parks, and green space were added to the surrounding area while the heritage wall around the facility was lovingly restored. The new buildings will facilitate recovery in a non-institutional, secure, and welcoming way by maximizing natural light, incorporating therapeutic art installations, and better integrating the community through green space and street-level retailers. The project is targeting LEED® Gold and opened in spring 2020.
Products Used:
The SSW-63 security sash window system is a fixed insert with a removable sash, designed for use in behavioural and mental healthcare applications for maximum patient safety.
View ProductOther Ennova Projects
Humber River Hospital
Humber River Hospital is Canada’s first fully digital hospital and is also one of North America’s most energy-efficient...
View Project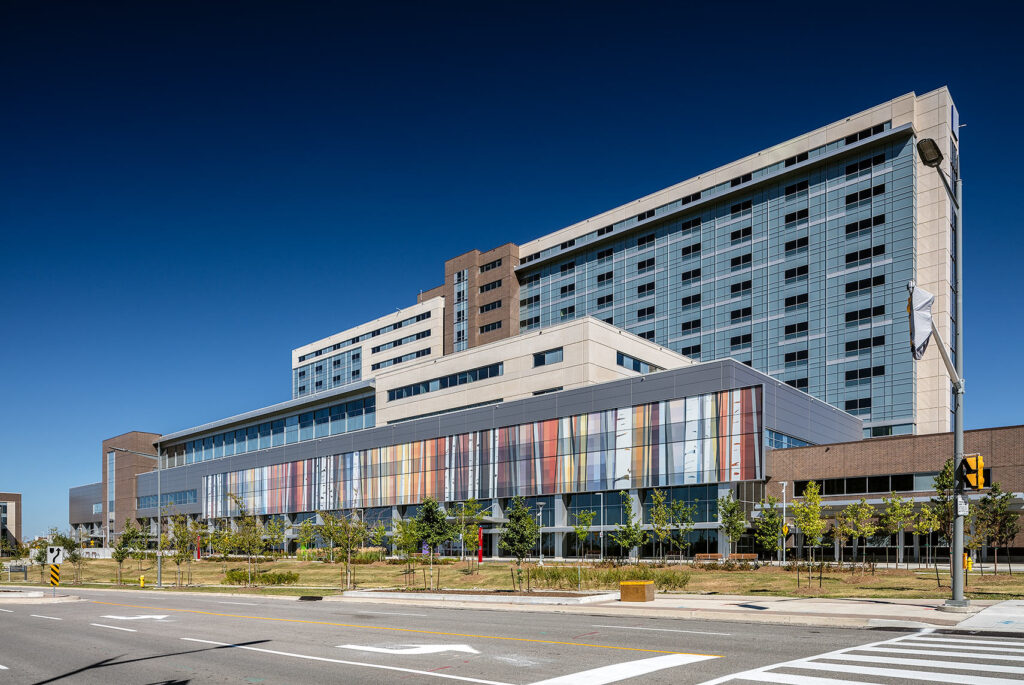
Simpson and Querrey Biomedical Research Center
The Simpson Querrey Biomedical Research Center is at the core of Chicago’s medical district, housing scientists researching cancer,...
View Project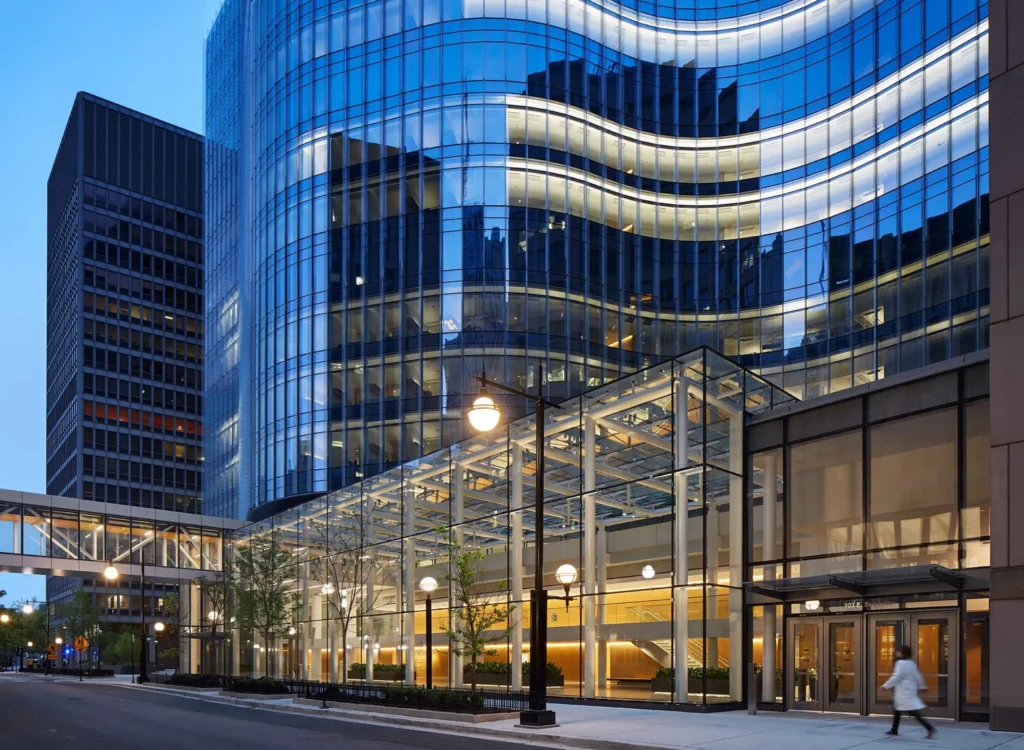
Connecticut Children’s Hospital
The CT Children’s Hospital project, located in Hartford, Connecticut, is a planned expansion that will add an eight-storey,...
View Project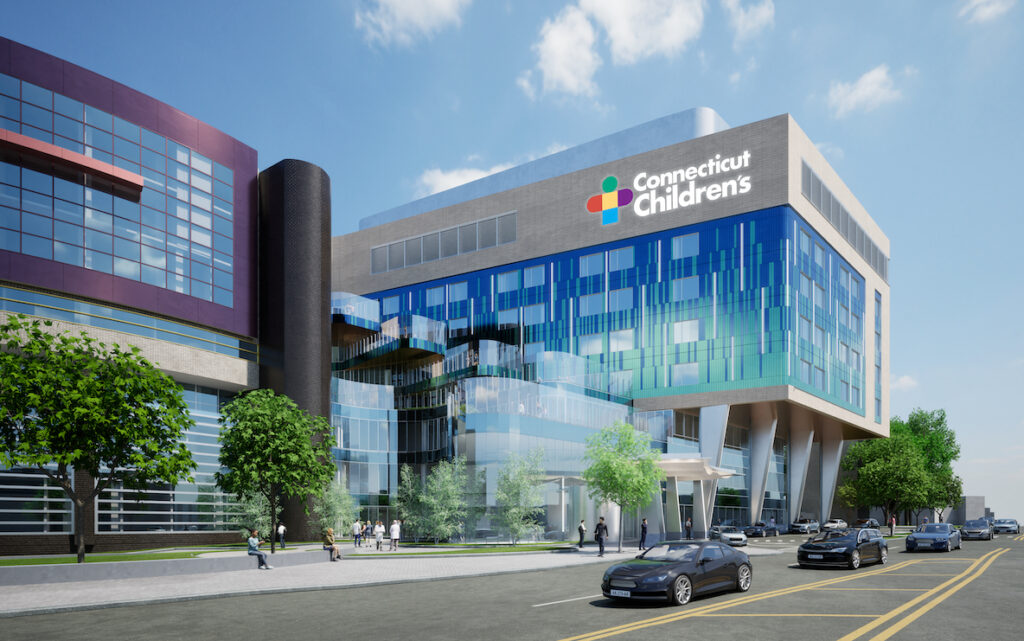
Experience The Ennova Difference
Excellence beyond measure. Innovation without compromise. Collaboration
Learn More