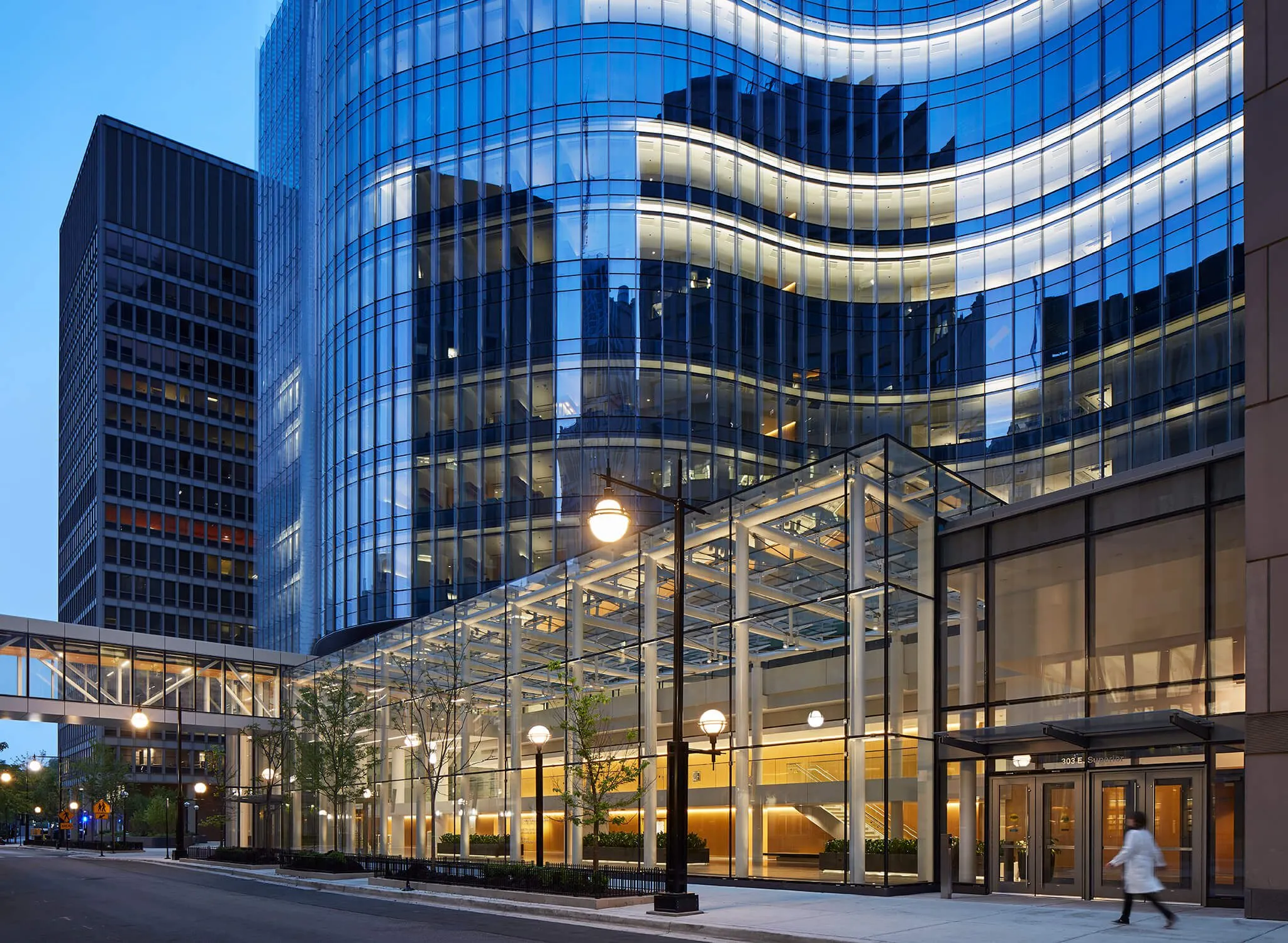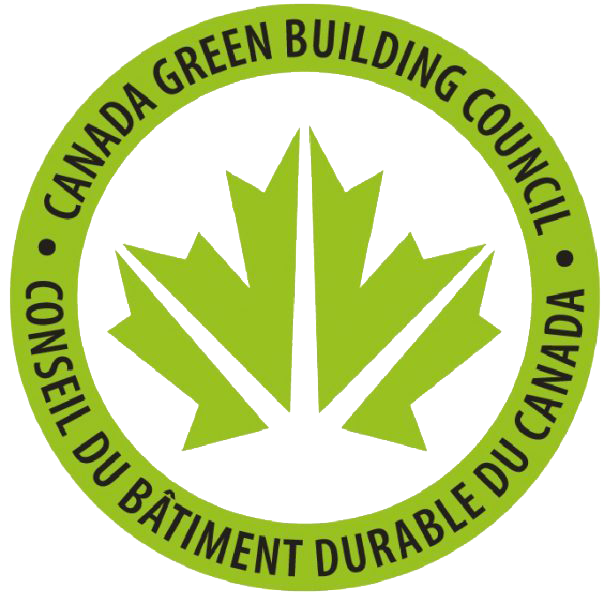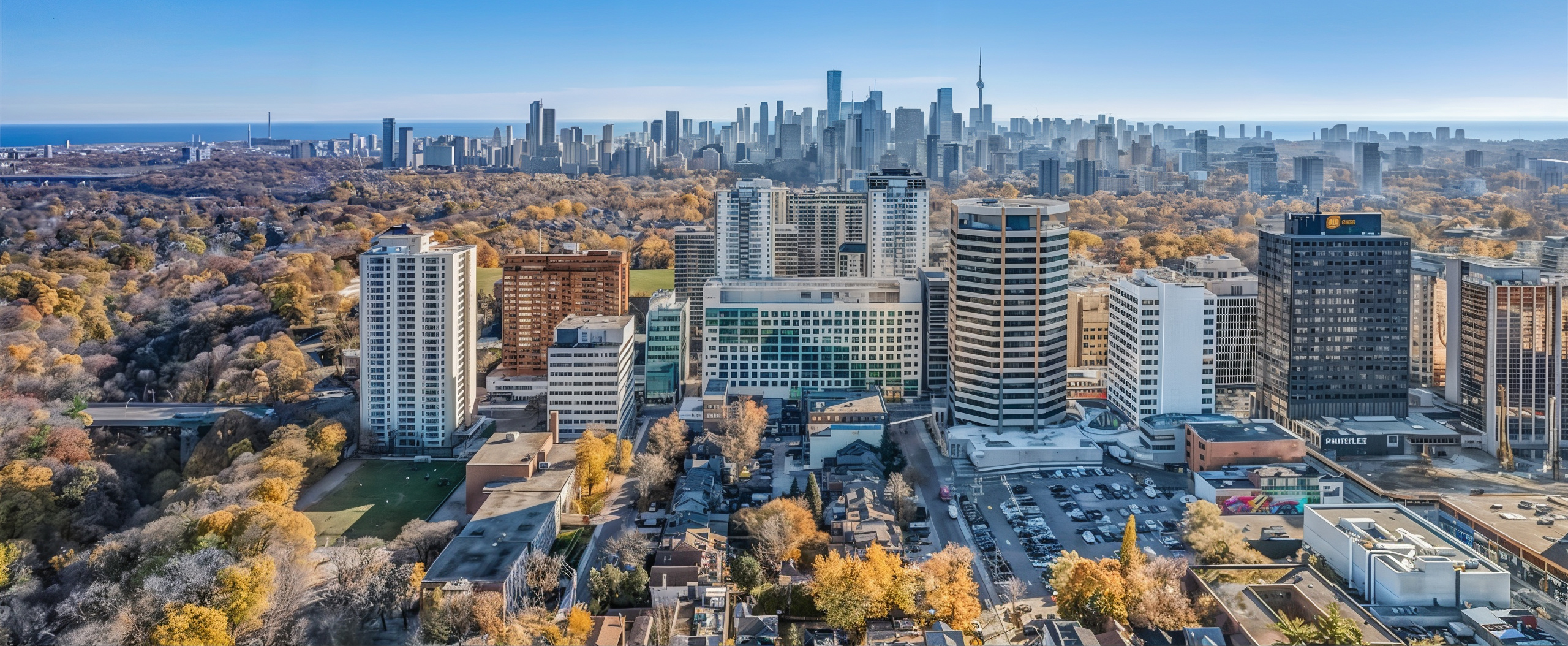The Michael Garron Hospital project included construction of the new 8-storey Ken and Marilyn Thomson Patient Care Centre and adjoining 3-storey building, the demolition of outdated wings, addition of a 4-storey underground parking lot, renovations to the existing spaces, and creation of two beautiful terrace gardens for the mental health unit and another for employees. Our team provided design assist services that included: supplying the unitized curtain wall, strip windows, security sull sash, terrace guards, entrances, and vestibules. This project added approximately 550,000 sq. ft. of new space and included the renovation of an additional 100,000 sq. ft. of the existing hospital. Michael Garron Hospital is expected to achieve a LEED® Silver certification for design excellence and sustainability.
Products Used:
The SSW-63 security sash window system is a fixed insert with a removable sash, designed for use in behavioural and mental healthcare applications for maximum patient safety.
View ProductOther Ennova Projects
Humber River Hospital
Humber River Hospital is Canada’s first fully digital hospital and is also one of North America’s most energy-efficient...
View Project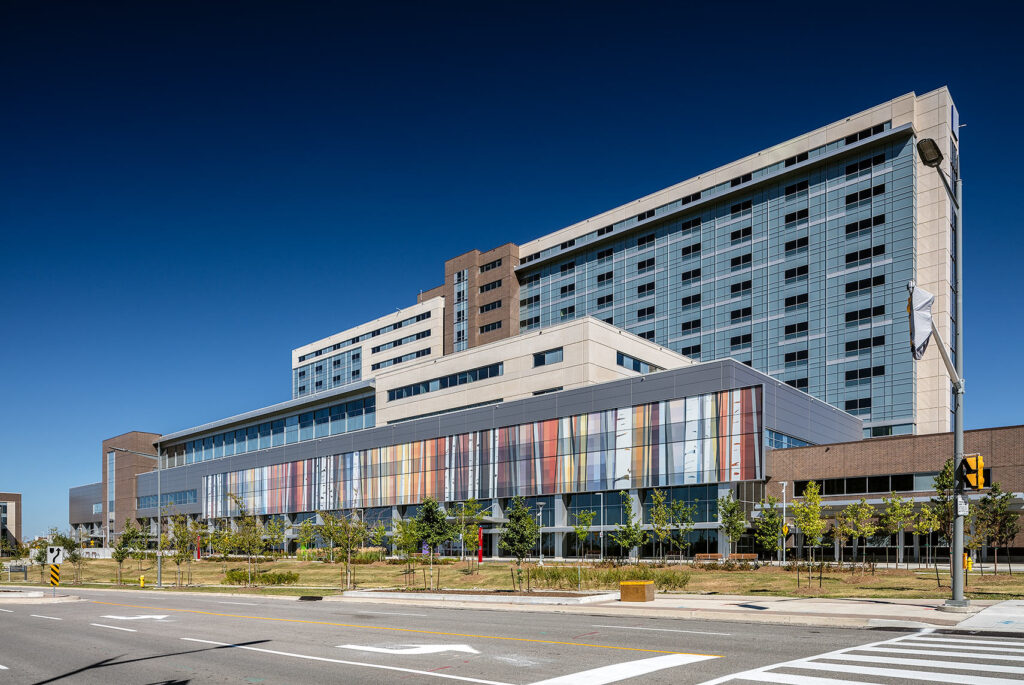
Simpson and Querrey Biomedical Research Center
The Simpson Querrey Biomedical Research Center is at the core of Chicago’s medical district, housing scientists researching cancer,...
View Project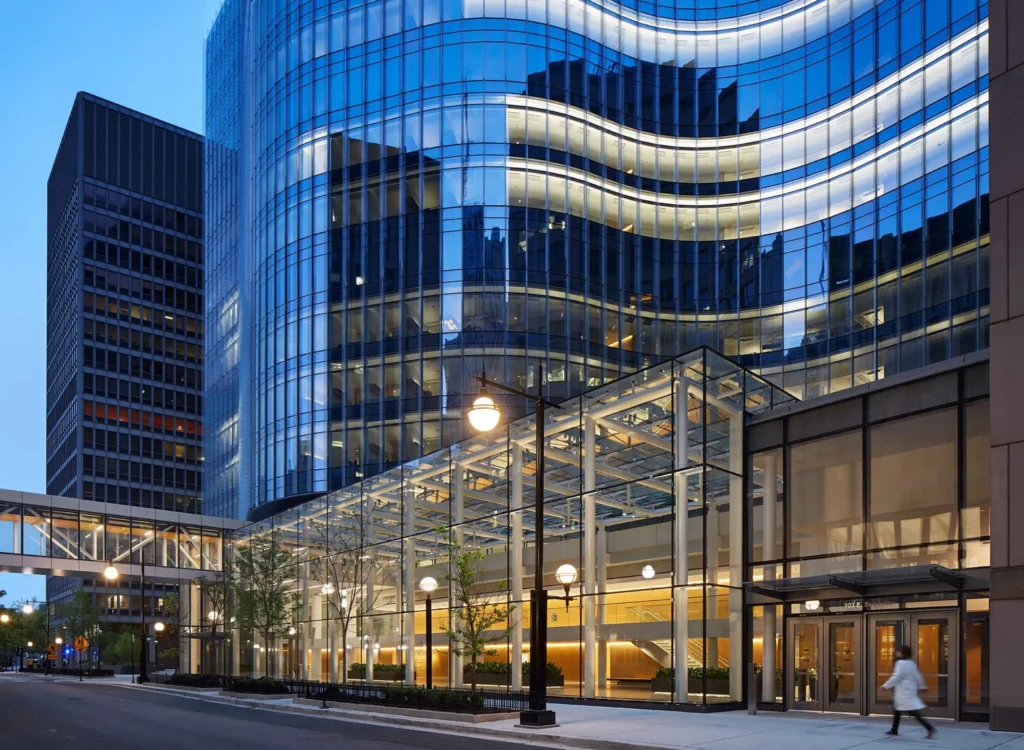
Connecticut Children’s Hospital
The CT Children’s Hospital project, located in Hartford, Connecticut, is a planned expansion that will add an eight-storey,...
View Project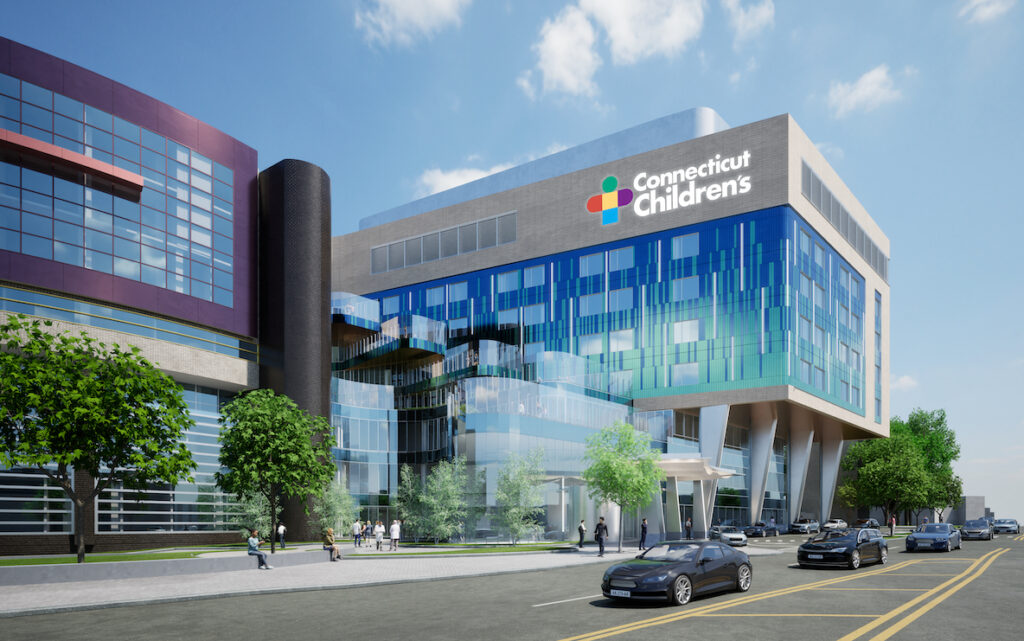
Experience The Ennova Difference
Excellence beyond measure. Innovation without compromise. Collaboration
Learn More