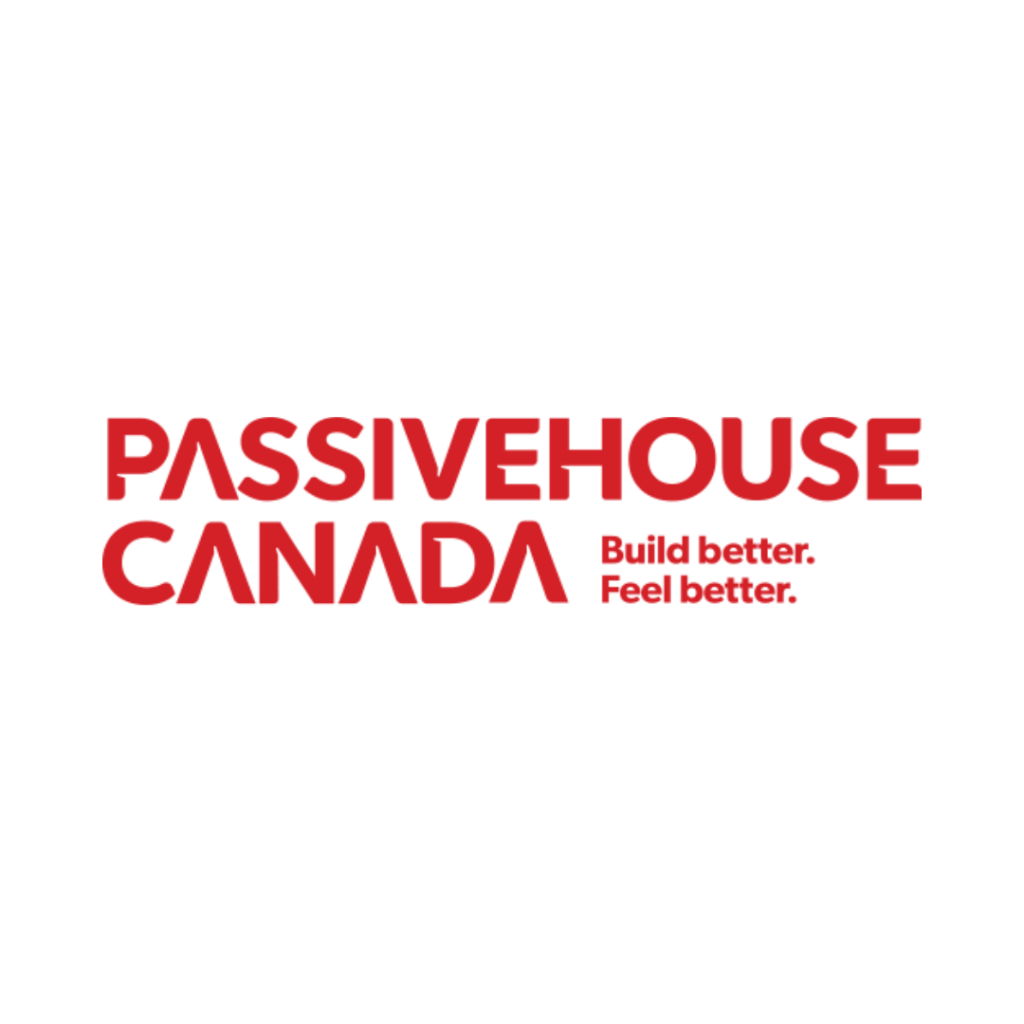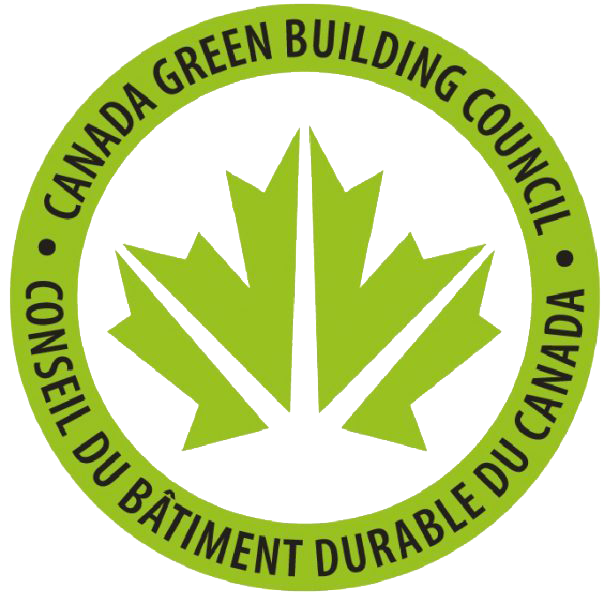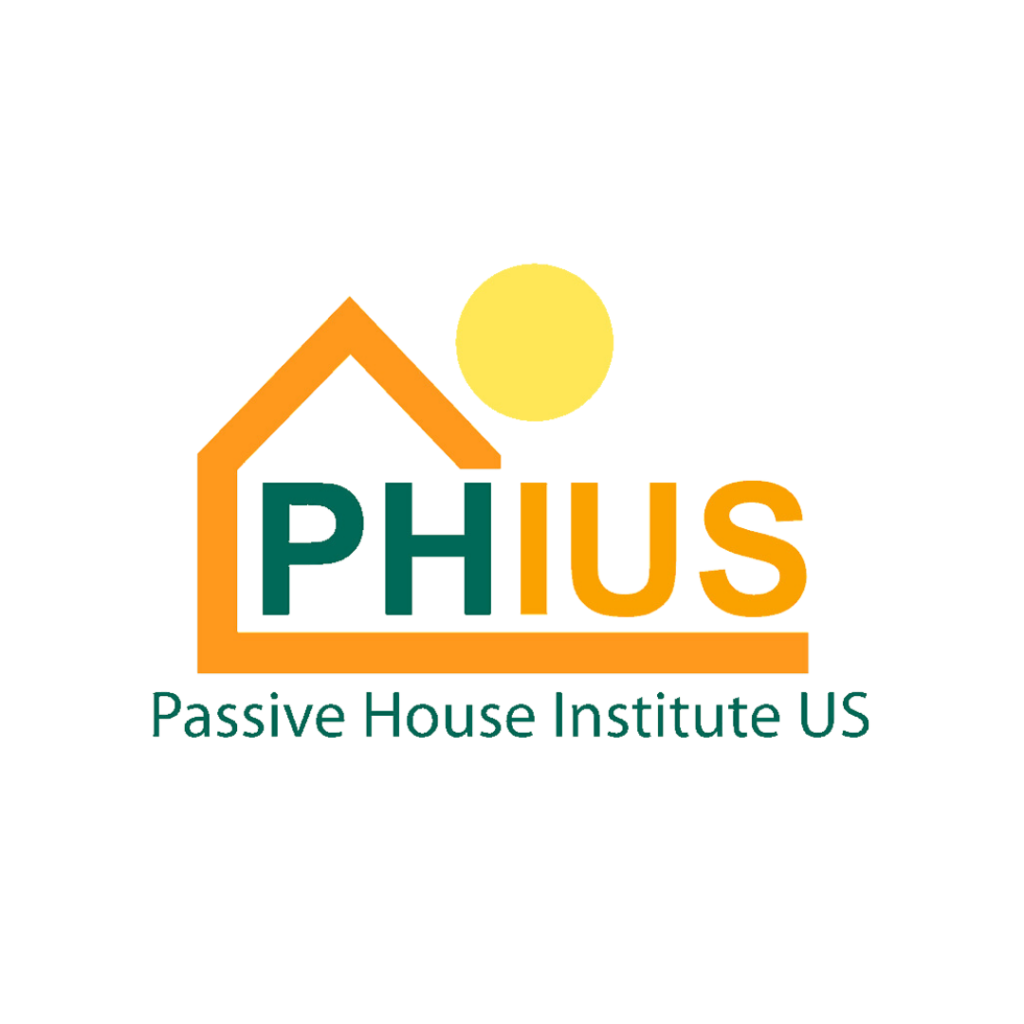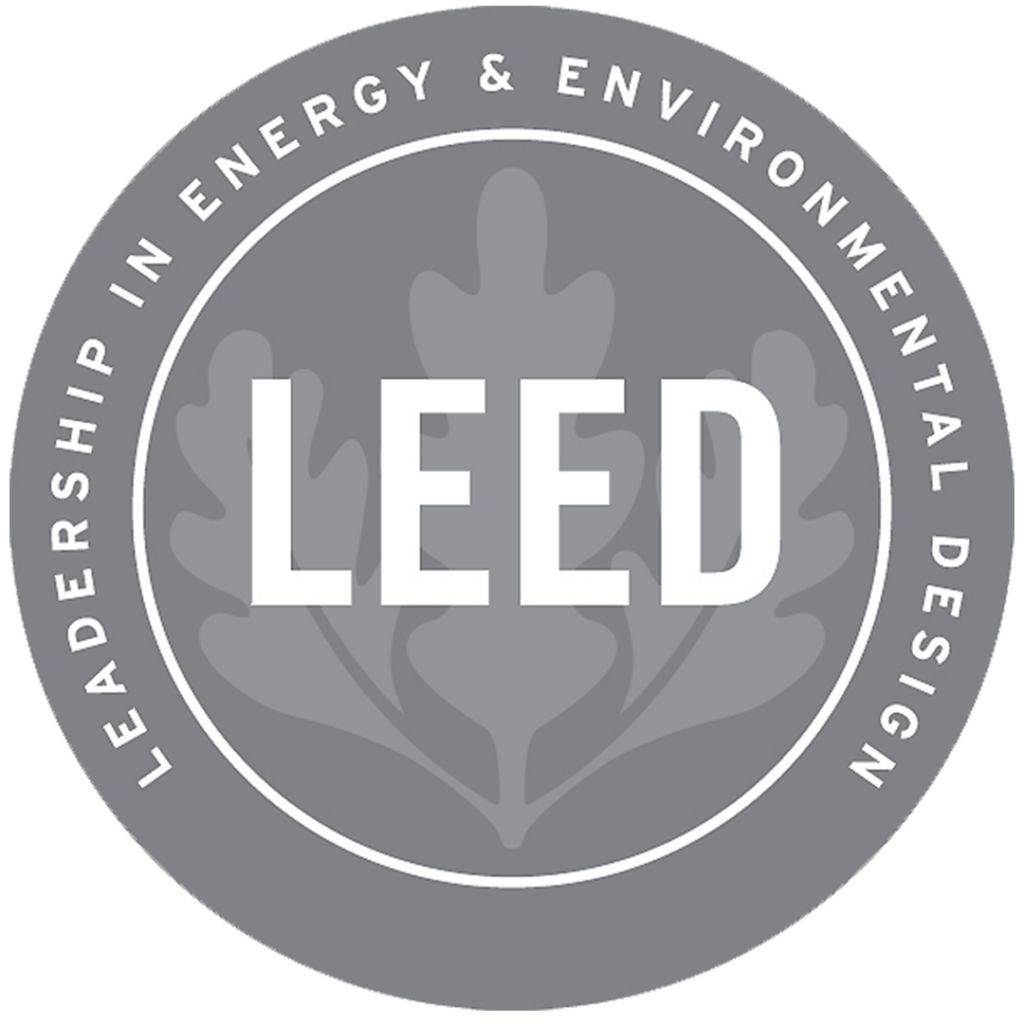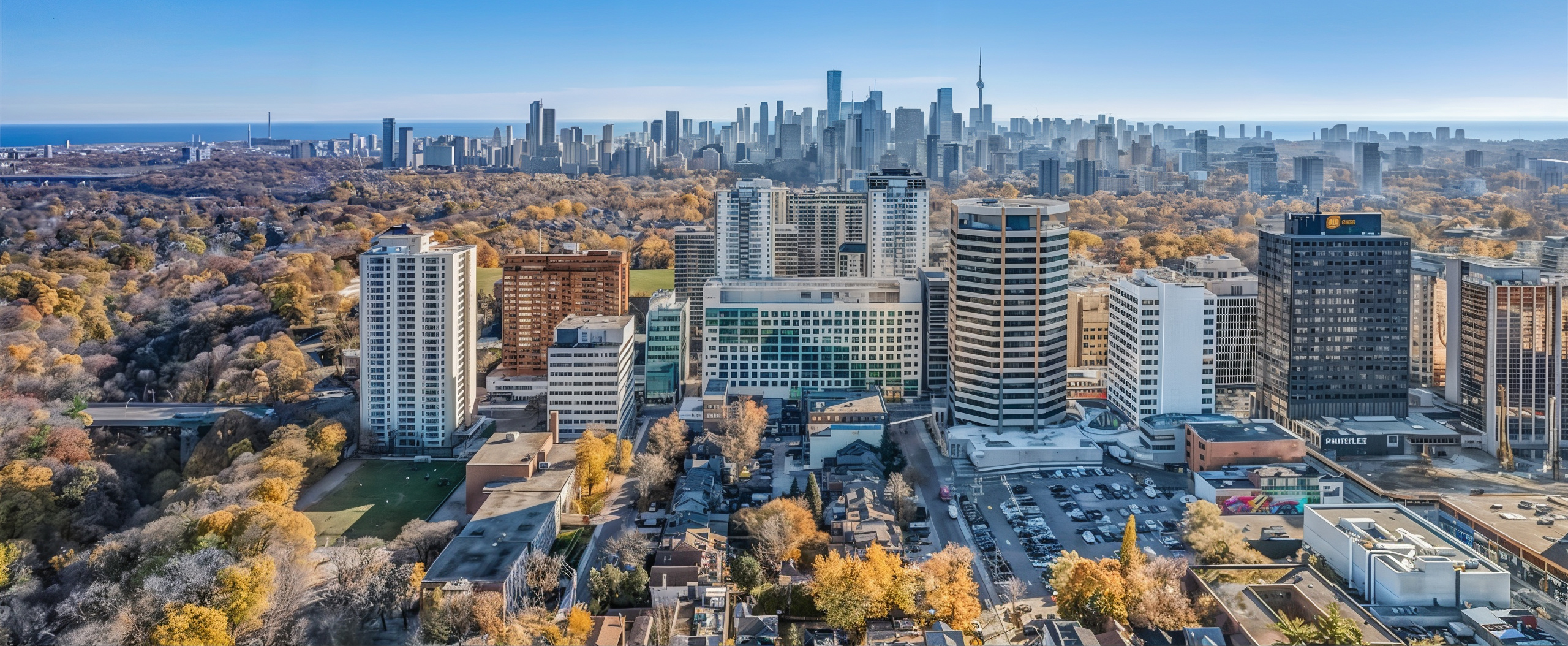Portfolio
At Ennova, we’re proud to collaborate with our partners in healthcare, education, commercial, high-rise, civic and culture, from concept to reality, to deliver outcomes of the highest-possible standards.

Building NX
Location: Toronto, ON
Year Completed: 2019
The original Building NX was built in 1989 and consisted of aluminum curtain walls and spandrel panels, as well as…
View Project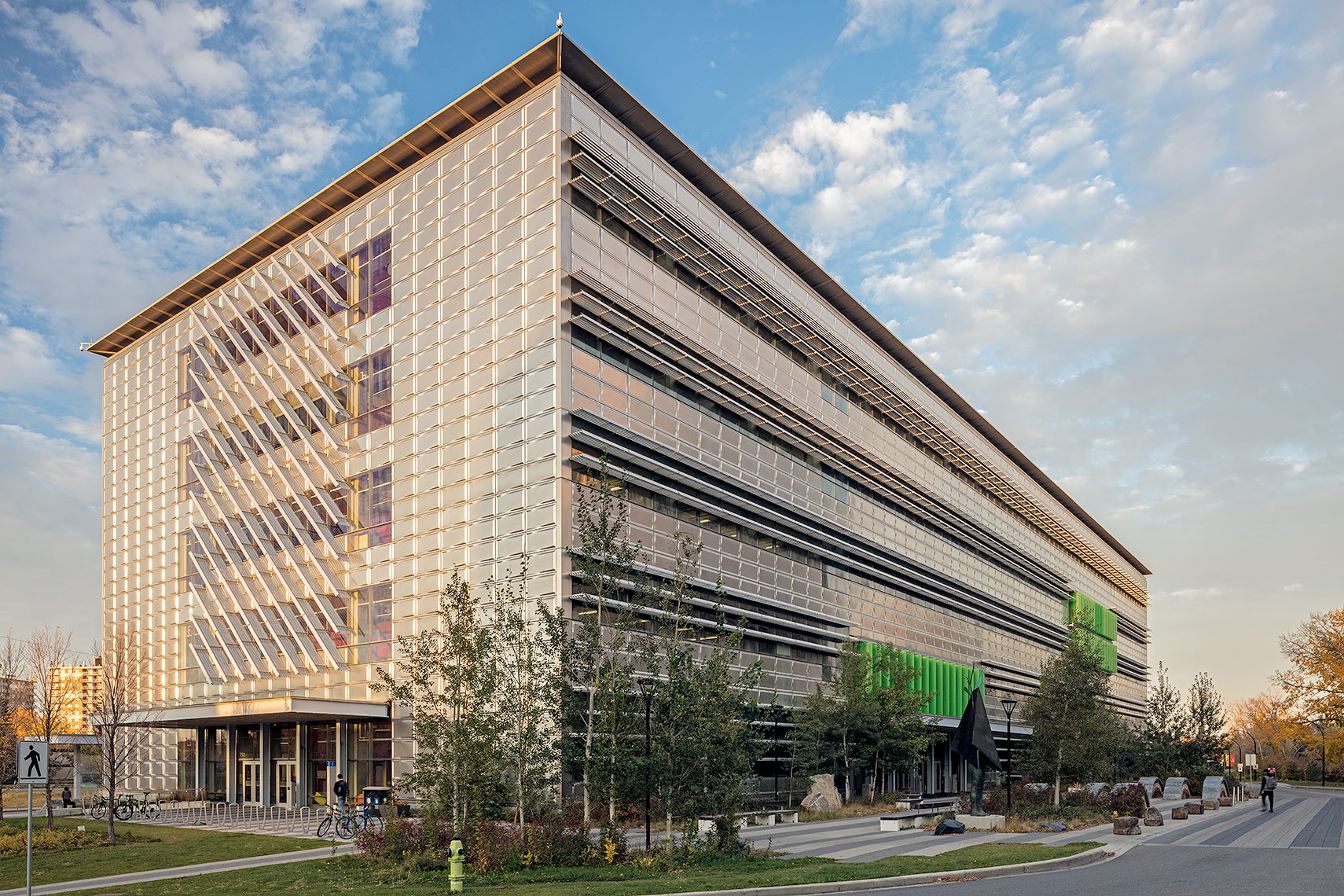
EEEL (Energy Environment Experiential Learning)
Location: Calgary, AB
Year Completed: 2011
EEEL incorporates many sustainable design features including an extensive shading system with automated shades, occupancy-controlled lighting systems, naturally vegetated bioswales…
View Project
Fanshawe College Downtown Campus
Location: London, ON
Year Completed: 2018
This 7-storey structure is 114,000 sq. ft. and includes a 3-storey addition above the original, historic Kingsmill’s Department Store building…
View Project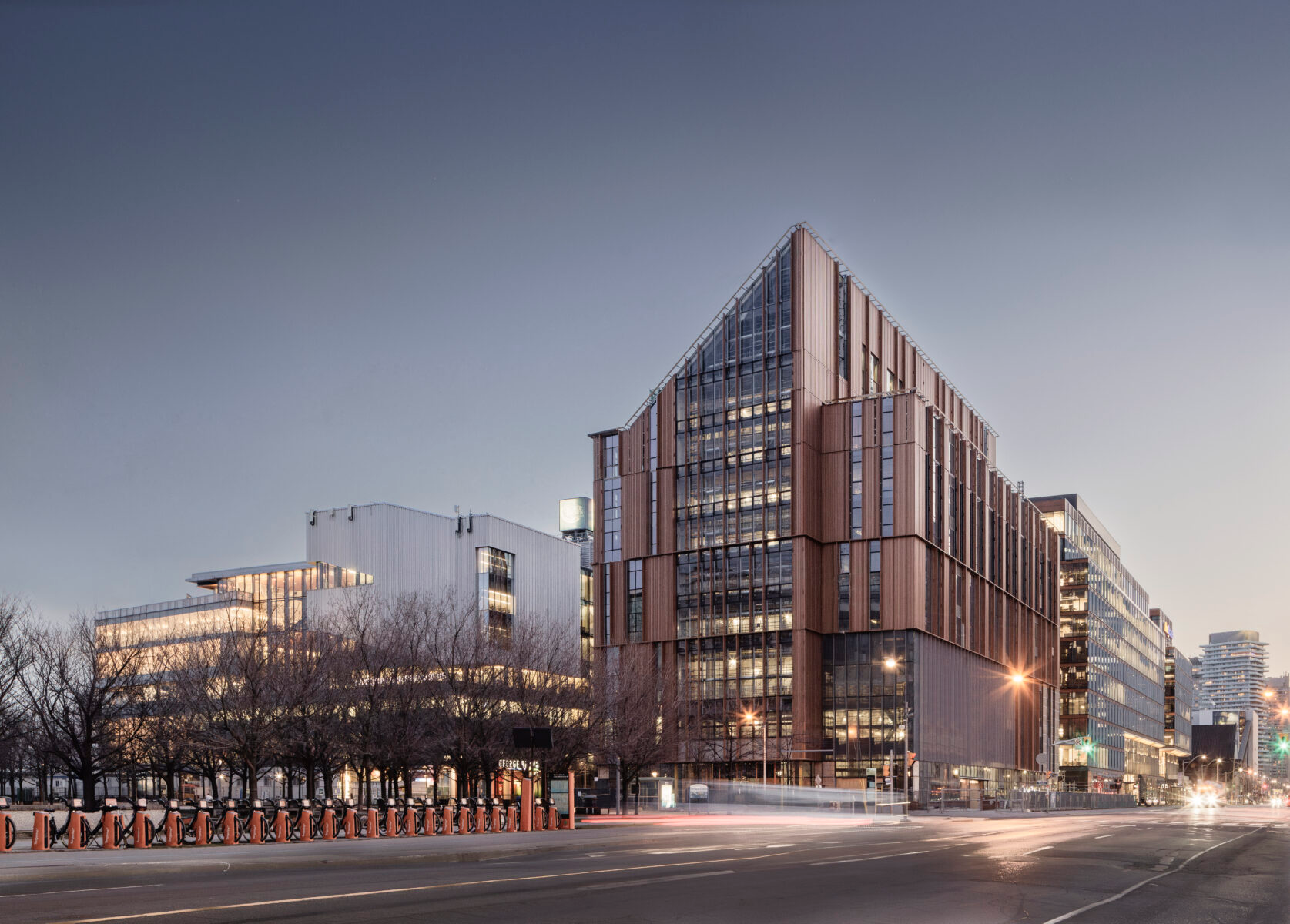
Limberlost Place
Location: Toronto, ON
Year Completed: In Progress
Limberlost Place is the first mass-timber tall-wood, net-zero emissions building in Ontario. CGI was brought aboard as a design assist…
View Project
Mohawk College – Joyce Centre for Partnership and Innovation
Location: Hamilton, ON
Year Completed: 2018
This 96,000 sq. ft. building opened in the fall of 2018 and was designed to suit the fields of health,…
View Project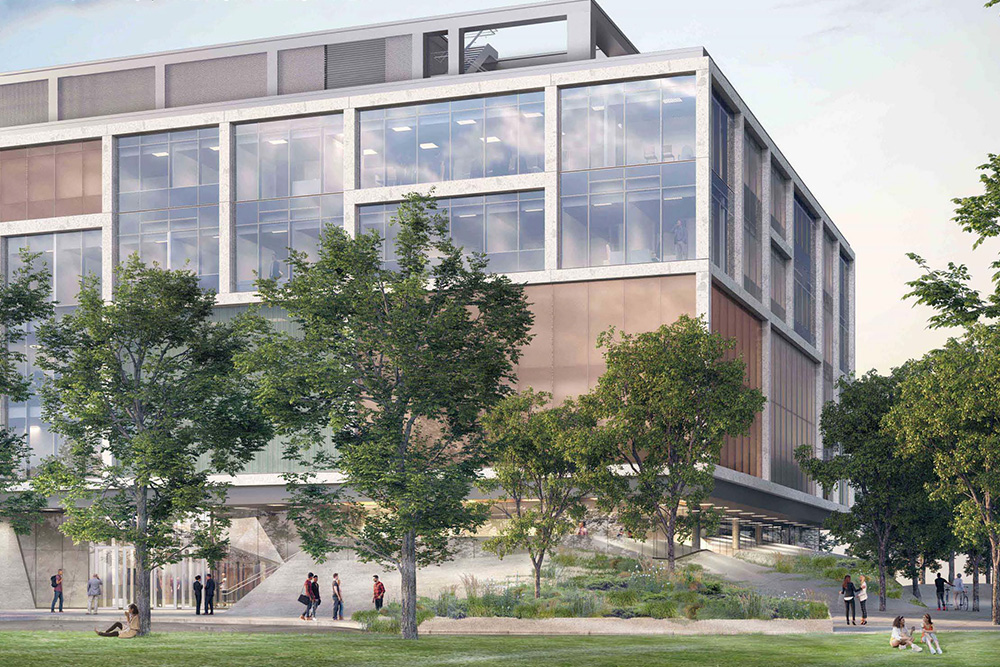
Sam Ibrahim Building (Formerly University of Toronto Scarborough Instructional Centre 2)
Location: Toronto, ON
Year Completed: In-Progress
In 2024, hundreds of students will be welcomed to the Sam Ibrahim Building (formerly the University of Toronto Scarborough Instructional…
View Project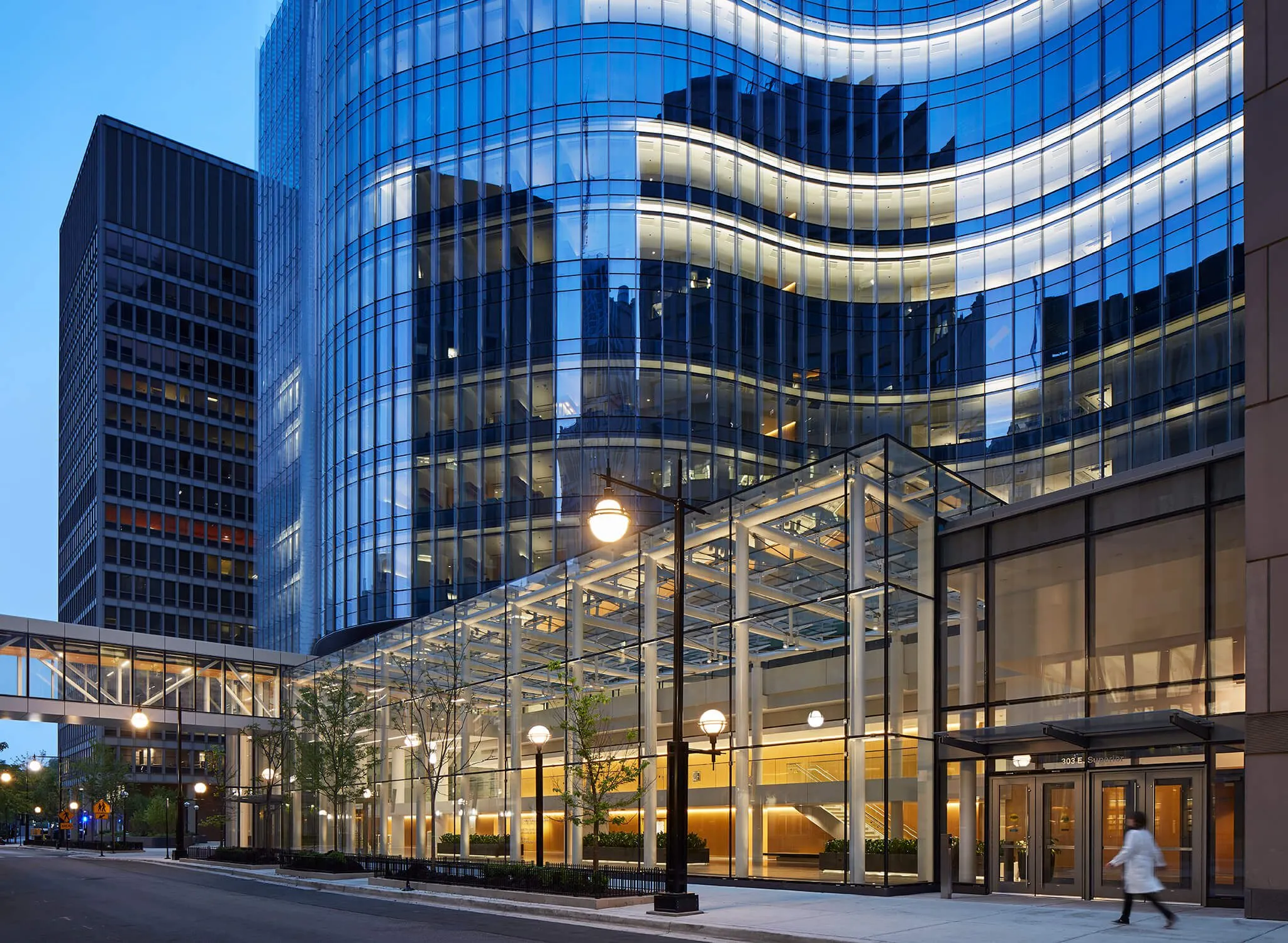
Simpson and Querrey Biomedical Research Center
Location: Chicago, IL
Year Completed: 2019
The Simpson Querrey Biomedical Research Center is at the core of Chicago’s medical district, housing scientists researching cancer, heart disease,…
View Project
University of Chicago Campus North Residential Commons
Location: Chicago, IL
Year Completed: 2018
The Campus North Residential Commons at the University of Chicago includes three slender bar buildings and features a mix of…
View Project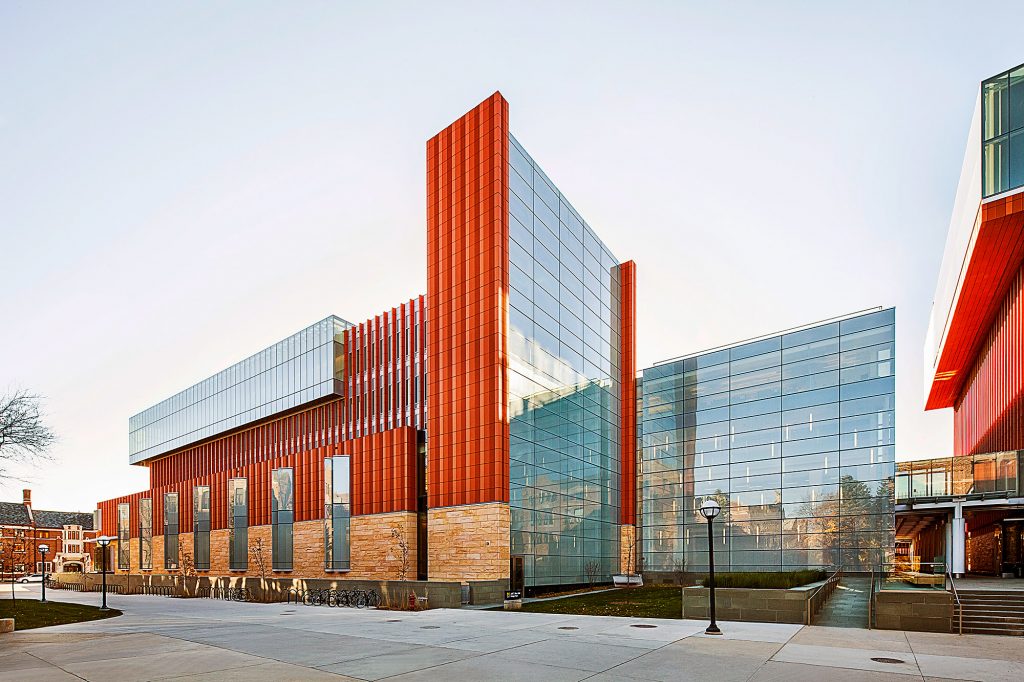
University of Michigan Stephen M. Ross School of Business
Location: Ann Arbror, MI
Year Completed: 2016
The project opened in 2016 and consists of 179,000 sq. ft. of innovative classrooms, student collaboration and study spaces, offices,…
View Project