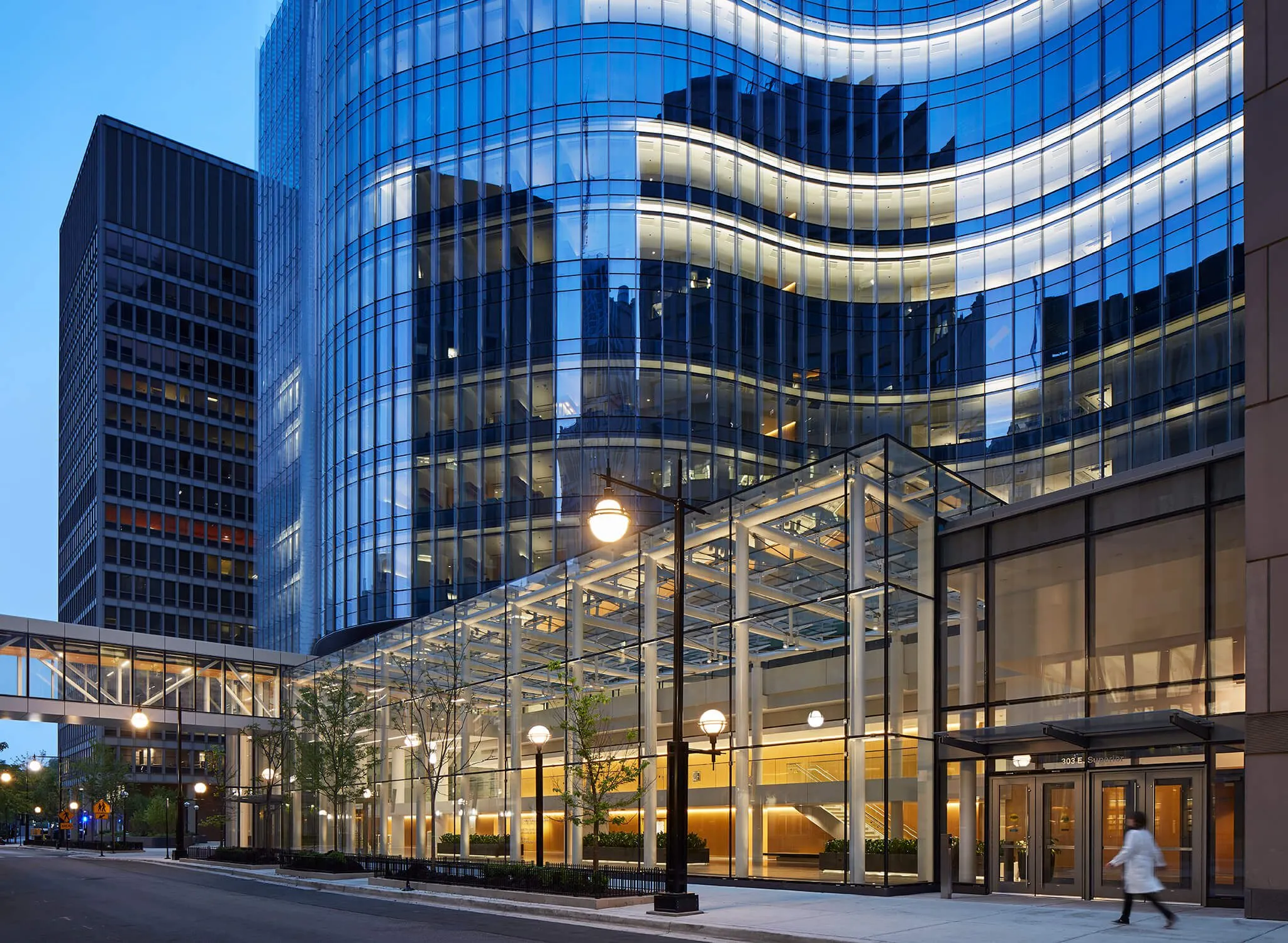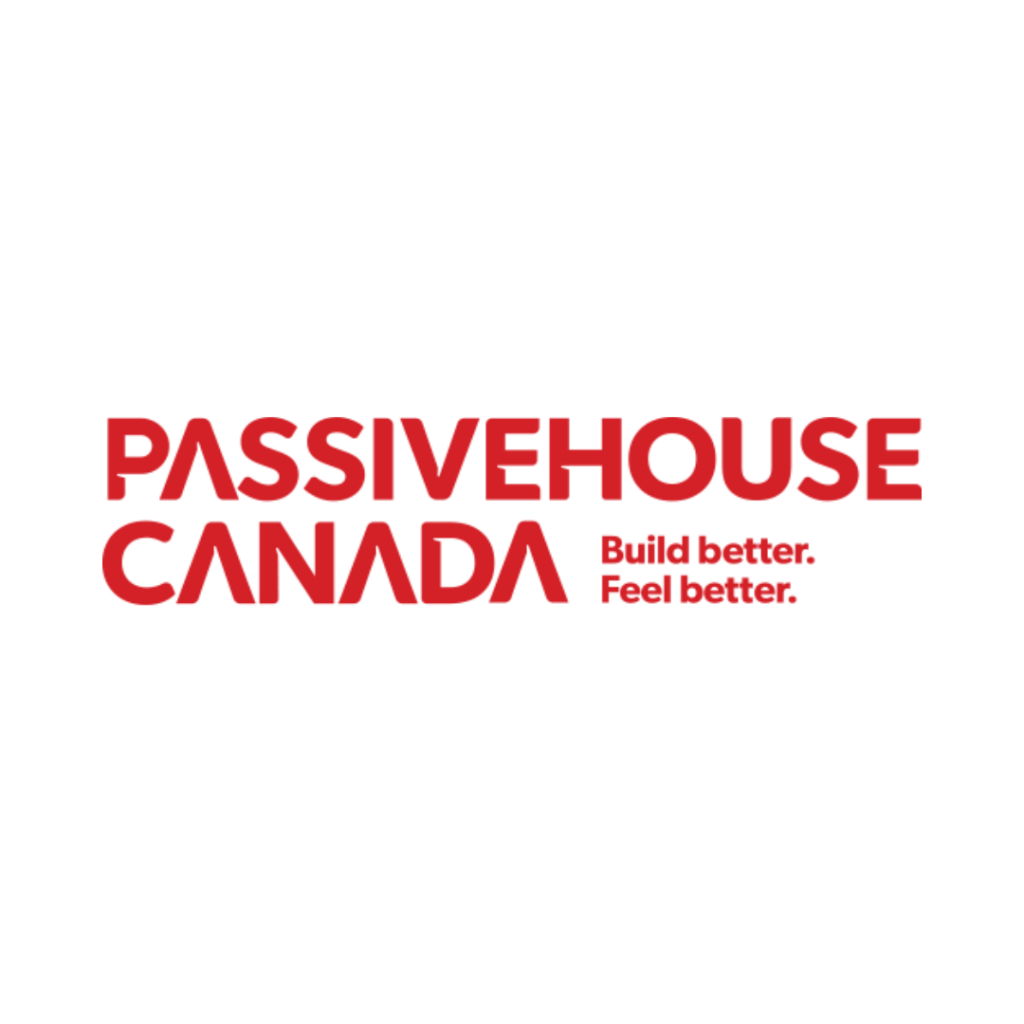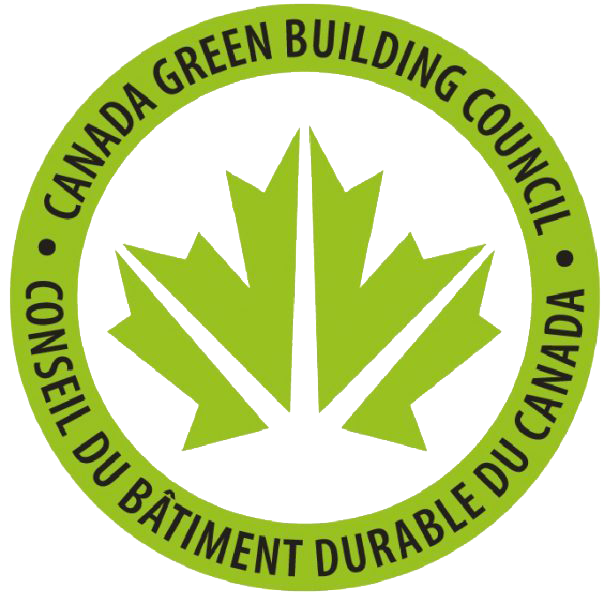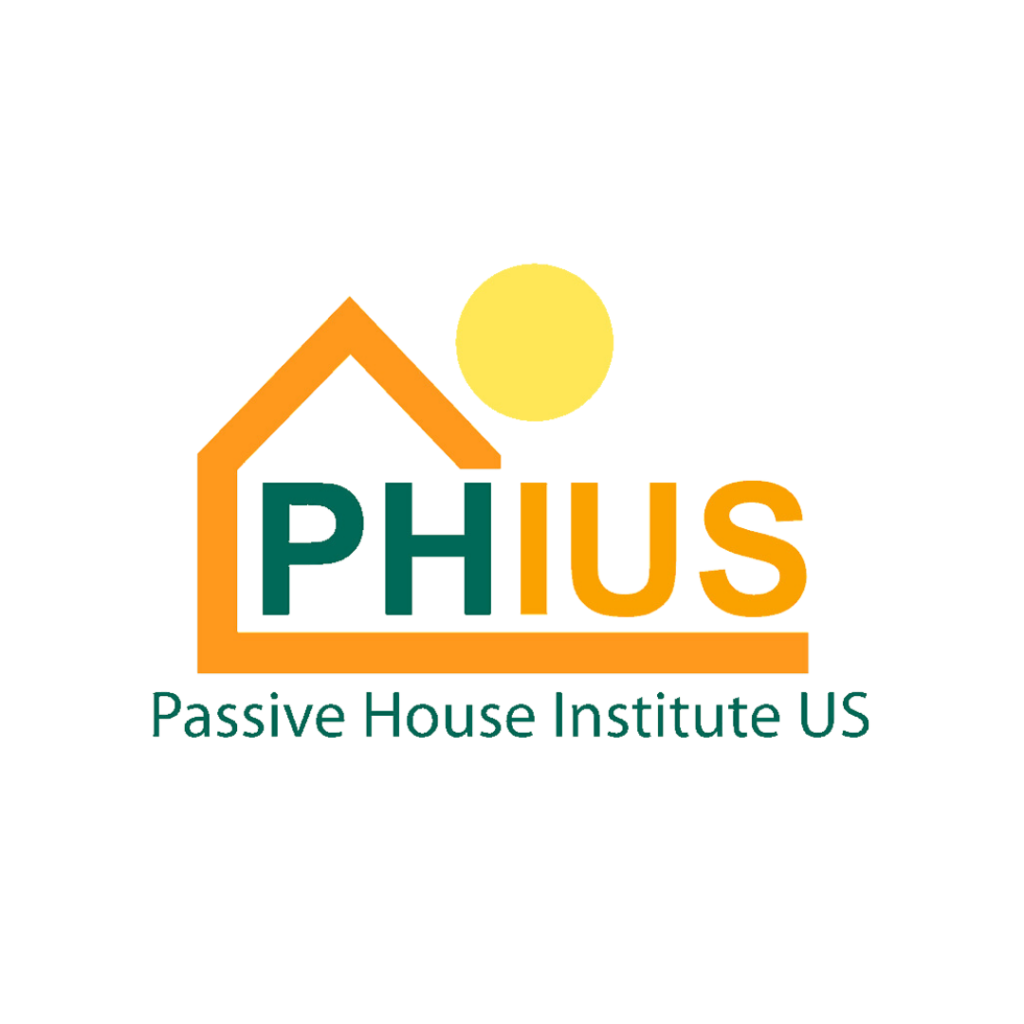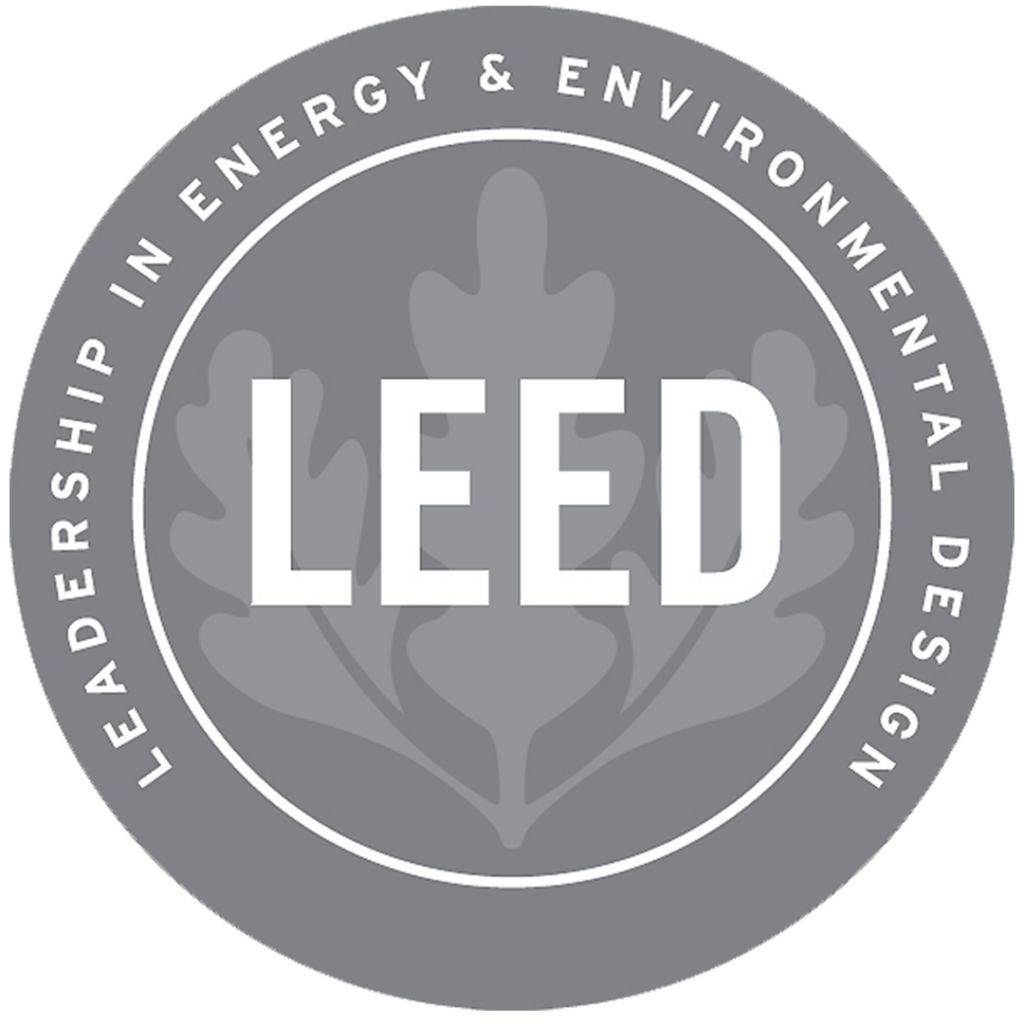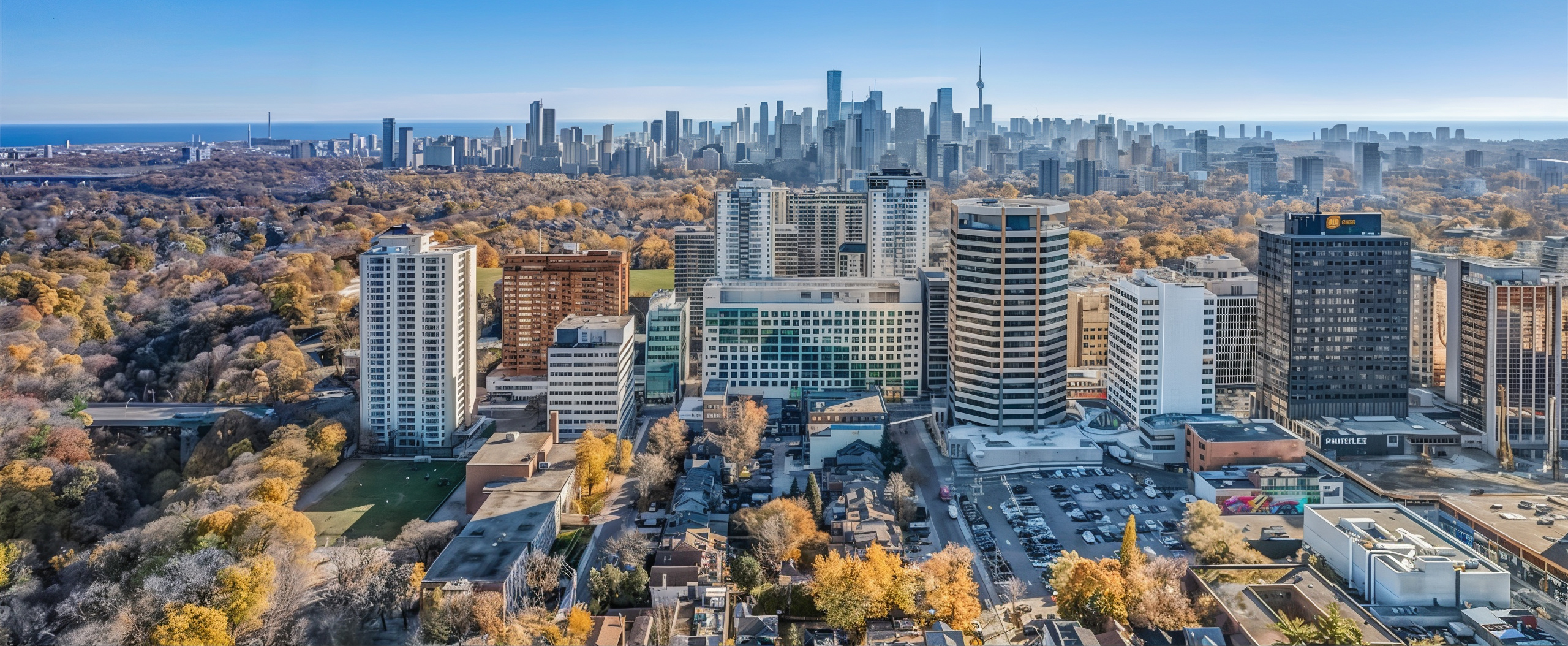Fortinet, a giant in the network security industry, found itself in need of a new headquarters to expand its rapidly growing business. In 2021, their state-of-the-art, four-storey office space opened for business. In order to manage a tight deadline, construction time was reduced by using a pre-glazed unitized curtain wall with a pre-cast concrete structural system that was manufactured off-site. This allowed the company to move into the building sooner than if standard construction methods had been utilized. Our team provided design assist services on the project, which included notable features such as an ACM panel, customized sunshade solutions, metal panels, and fully operable windows to harness fresh air and lessen the night time cooling loads of the building. In addition to using cutting-edge building techniques, Fortinet HQ was created with sustainability in mind, in order to achieve LEED Gold certification. The building will ultimately use 30% less energy per year than other office spaces of similar size.
Products Used:
Designed for customization and maximum efficiency. Engineered for high performance and exceptional value.
View ProductAt Ennova, we specialize in providing a comprehensive range of high-quality complementary components.
View ProductOther Ennova Projects
707 Fifth Ave – Manulife Tower
This beautiful office tower has a distinct elliptical form, floor-to-ceiling glass designed to maximize sunlight exposure, and offers...
View Project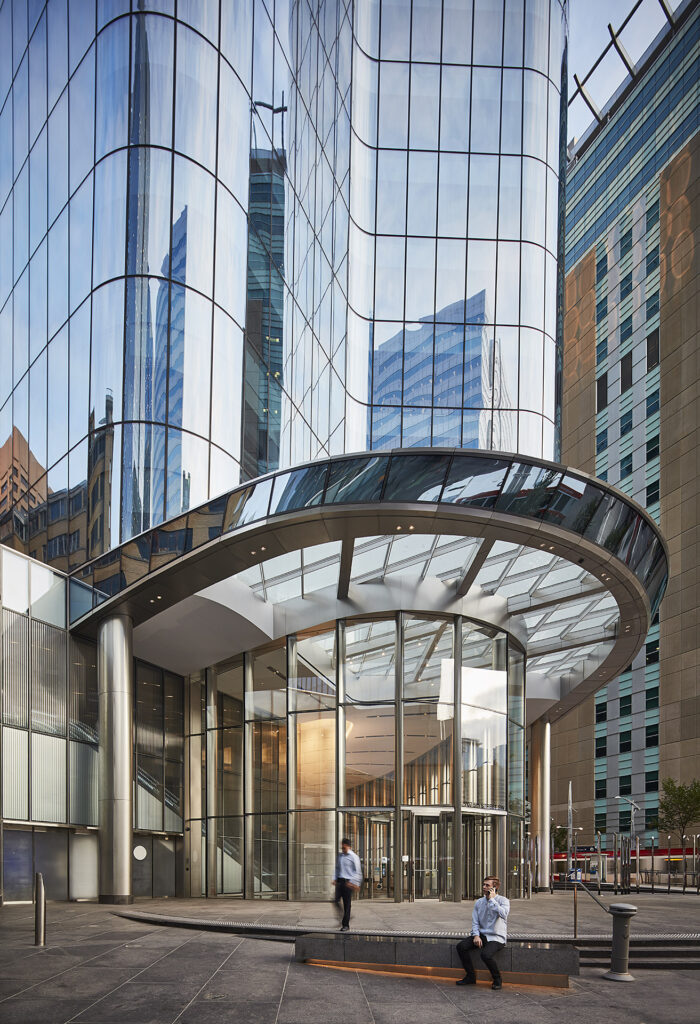
The Exchange
Innovative top-down assembly and large format wall enclosures make The Exchange, otherwise known as Gratiot, the first building...
View Project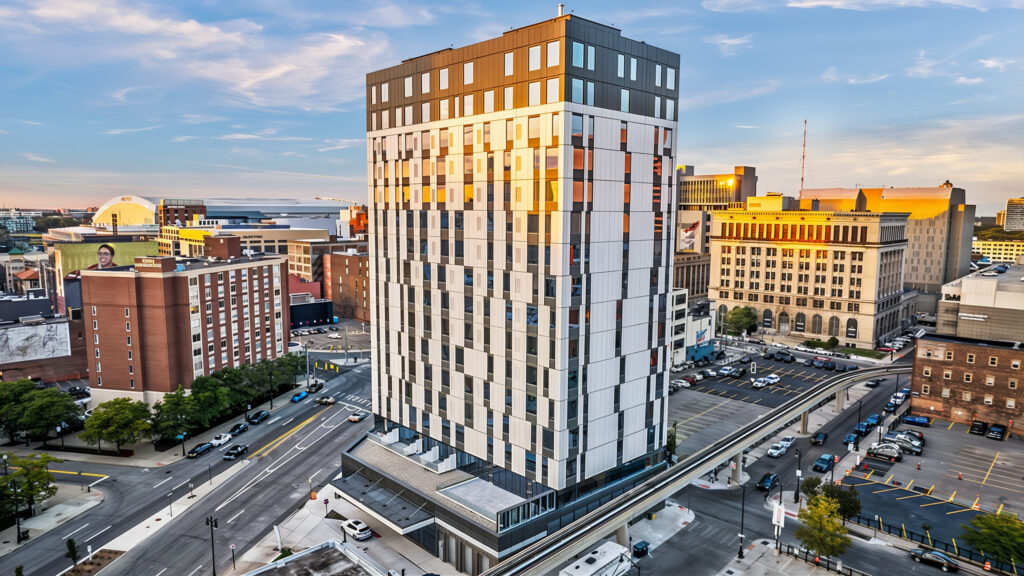
One South First (Domino Sugar)
One South First rises at the northernmost site of the Domino Sugar Factory development.
View Project
Experience The Ennova Difference
Excellence beyond measure. Innovation without compromise. Collaboration
Learn More