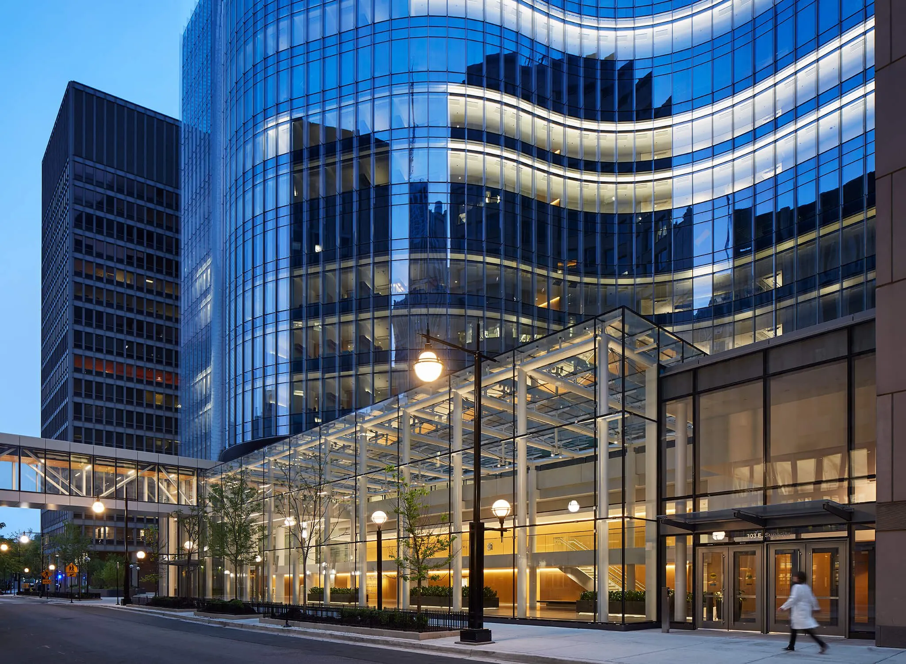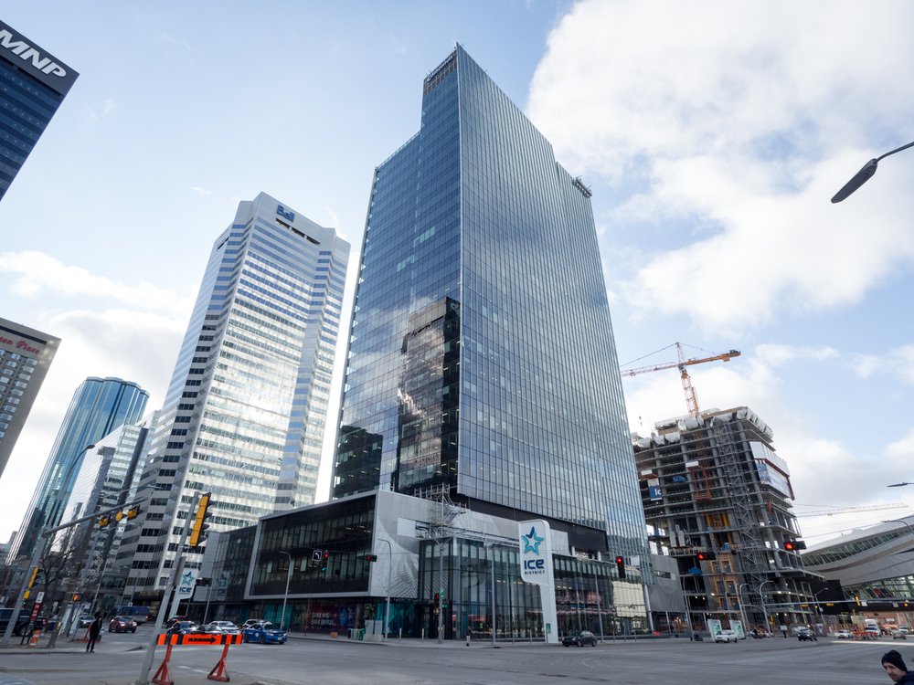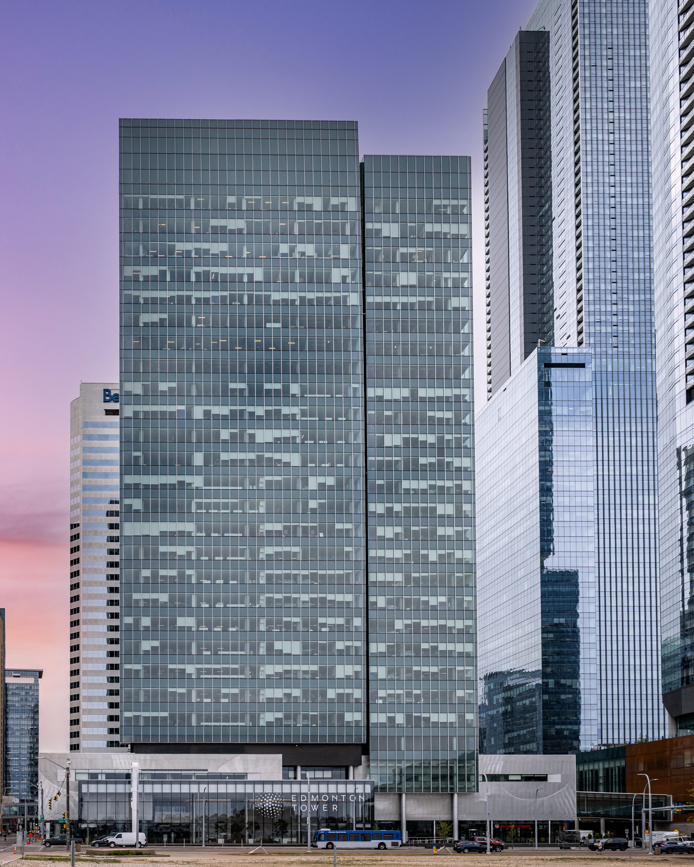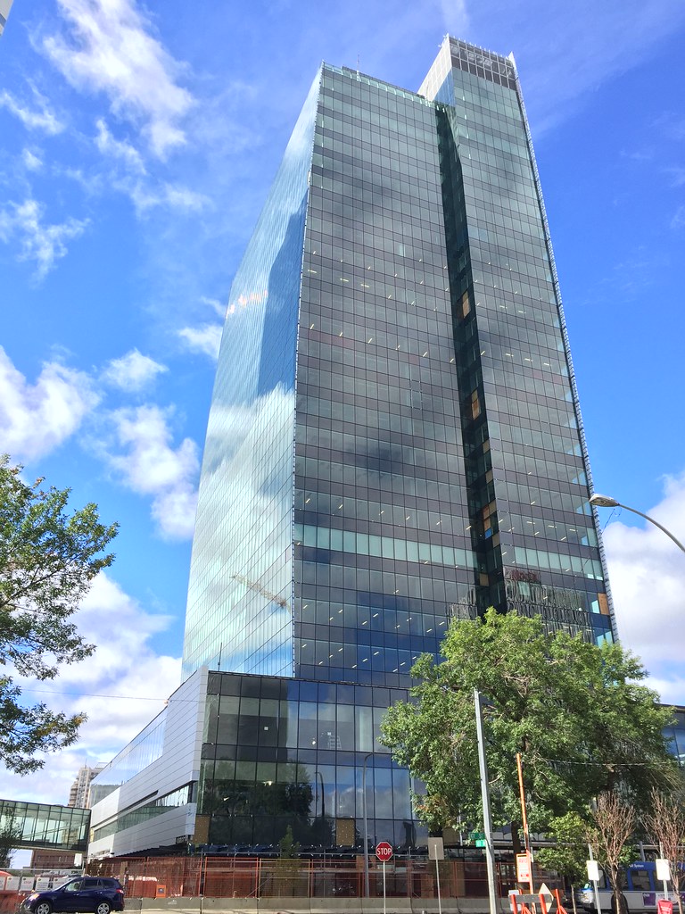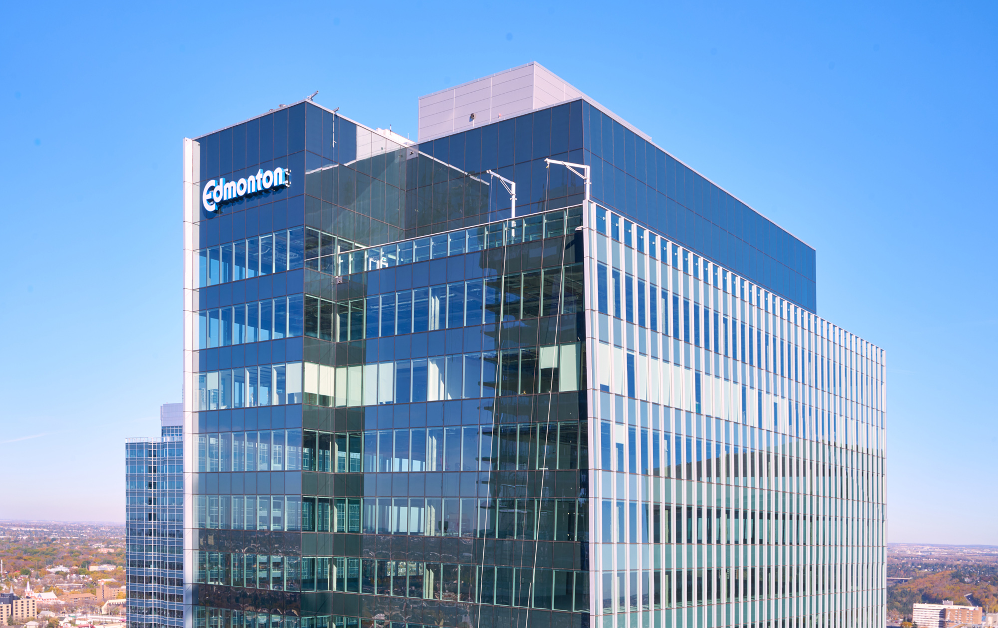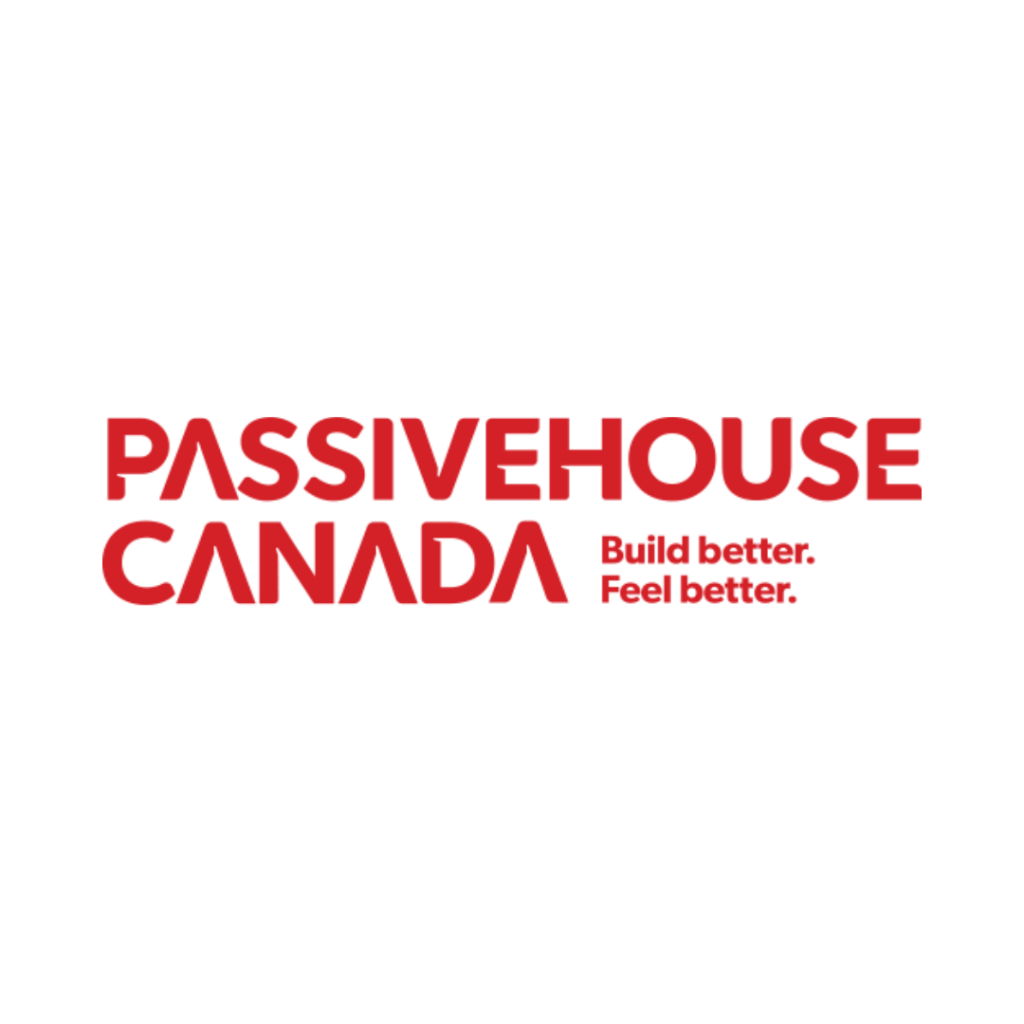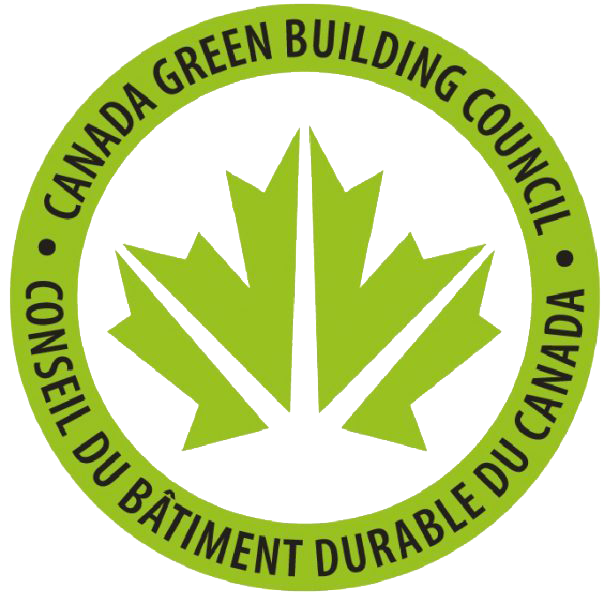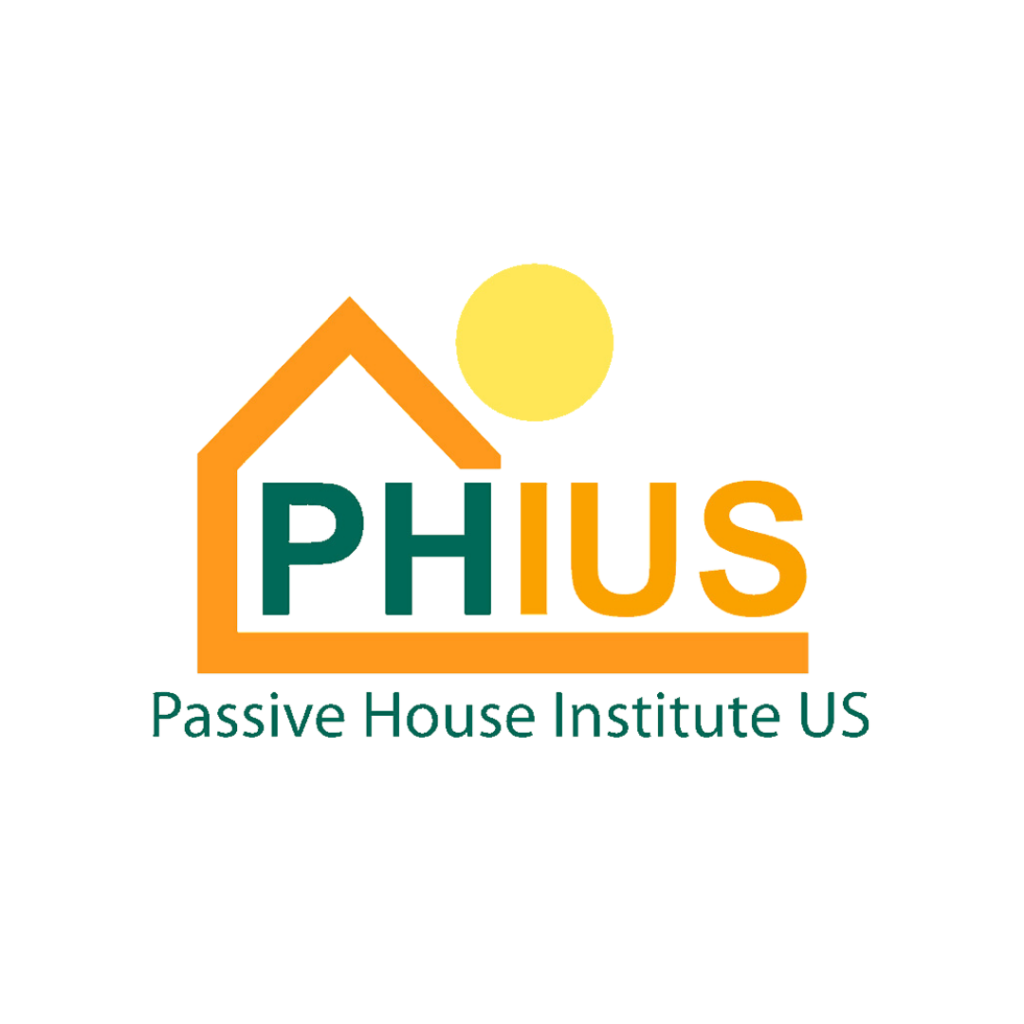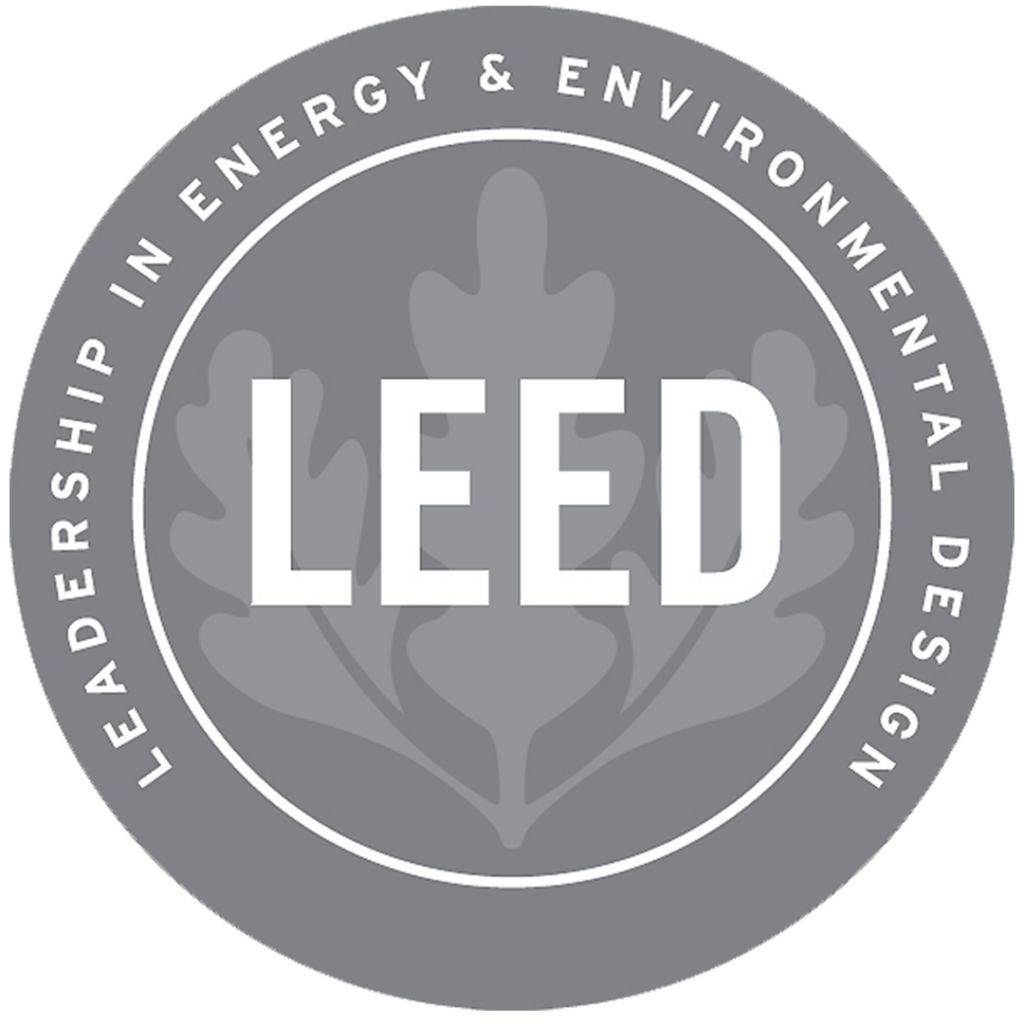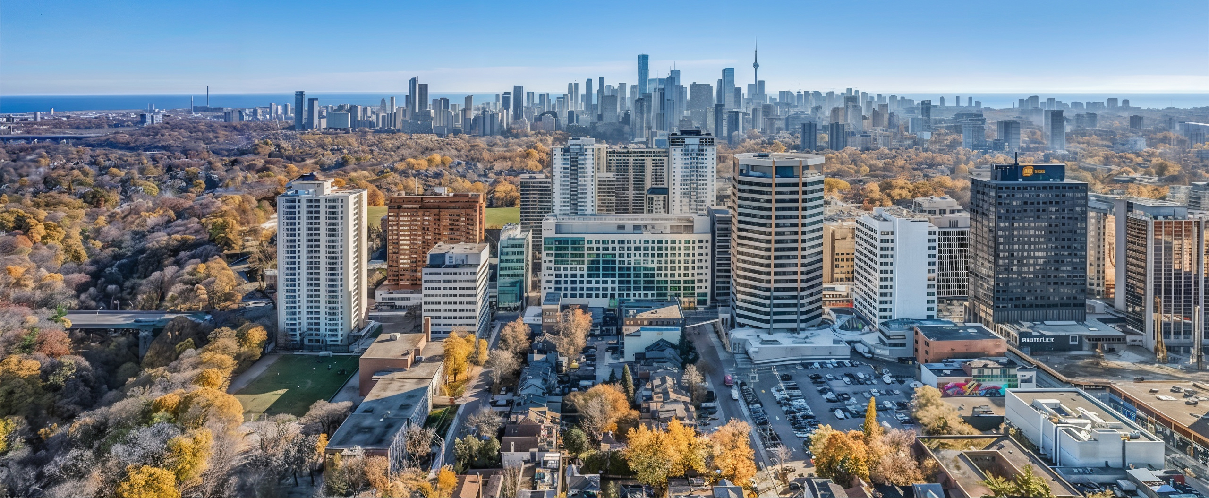The 29-storey, 716,604 sq. ft. Edmonton Tower, located in the ICE District, opened in early 2017. The tower is a AAA office building that achieved LEED® Gold and features sustainable systems and state-of-the-art office, dining, and retail spaces. Our team provided design assist services on the project which included integrated LED lights in the caps. The lighting system is capable of projecting designs onto the face of the glass on the top four floors of the building, and these unique designs change regularly. The building also features a curved external glazed envelope at both the north and south elevations, and the office floors have 8’ clear vision glass to maximize natural light, and decorative metal cladding on the podium to highlight the customized artistic graphics.
Products Used:
Designed for customization and maximum efficiency. Engineered for high performance and exceptional value.
View ProductAt Ennova, we specialize in providing a comprehensive range of high-quality complementary components.
View ProductOther Ennova Projects
707 Fifth Ave – Manulife Tower
This beautiful office tower has a distinct elliptical form, floor-to-ceiling glass designed to maximize sunlight exposure, and offers...
View Project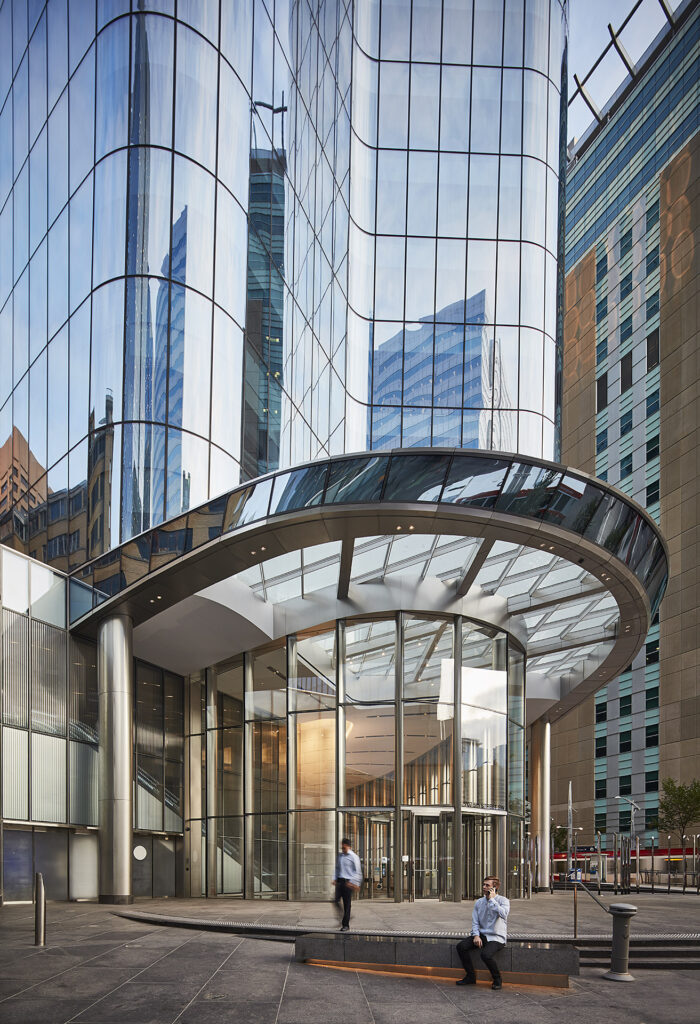
The Exchange
Innovative top-down assembly and large format wall enclosures make The Exchange, otherwise known as Gratiot, the first building...
View Project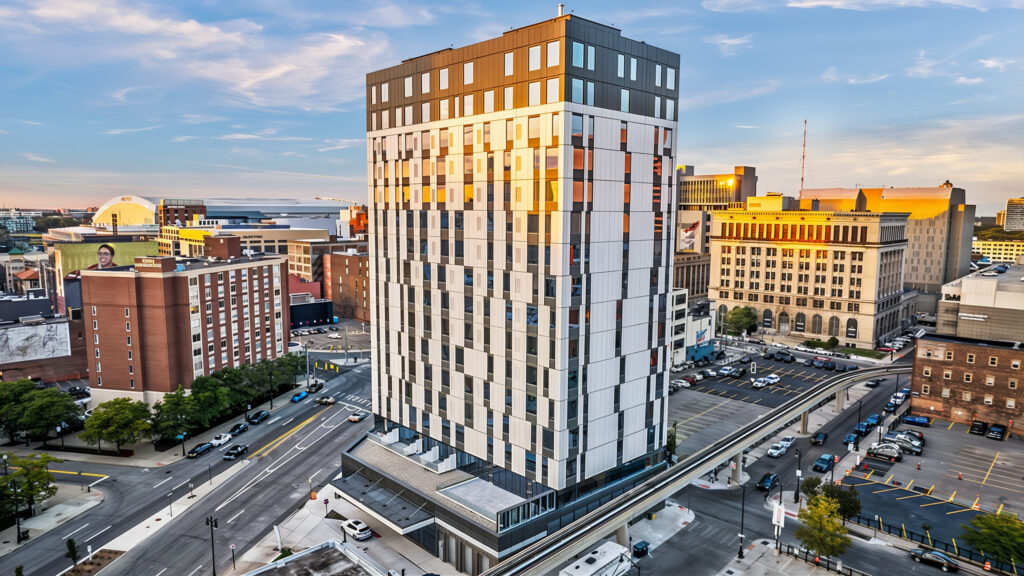
Fortinet Headquarters
Fortinet, a giant in the network security industry, found itself in need of a new headquarters to expand...
View Project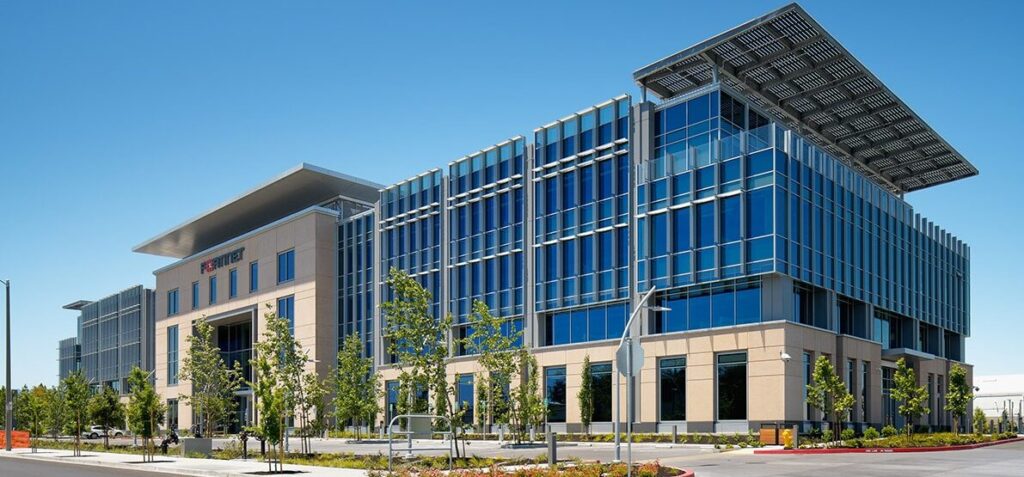
Experience The Ennova Difference
Excellence beyond measure. Innovation without compromise. Collaboration
Learn More