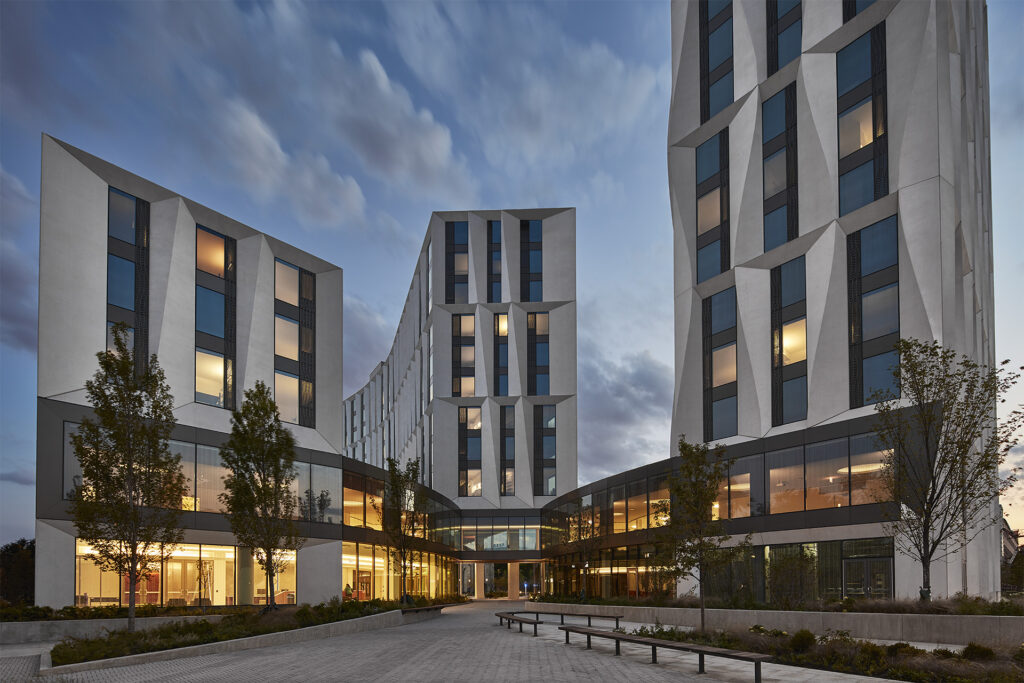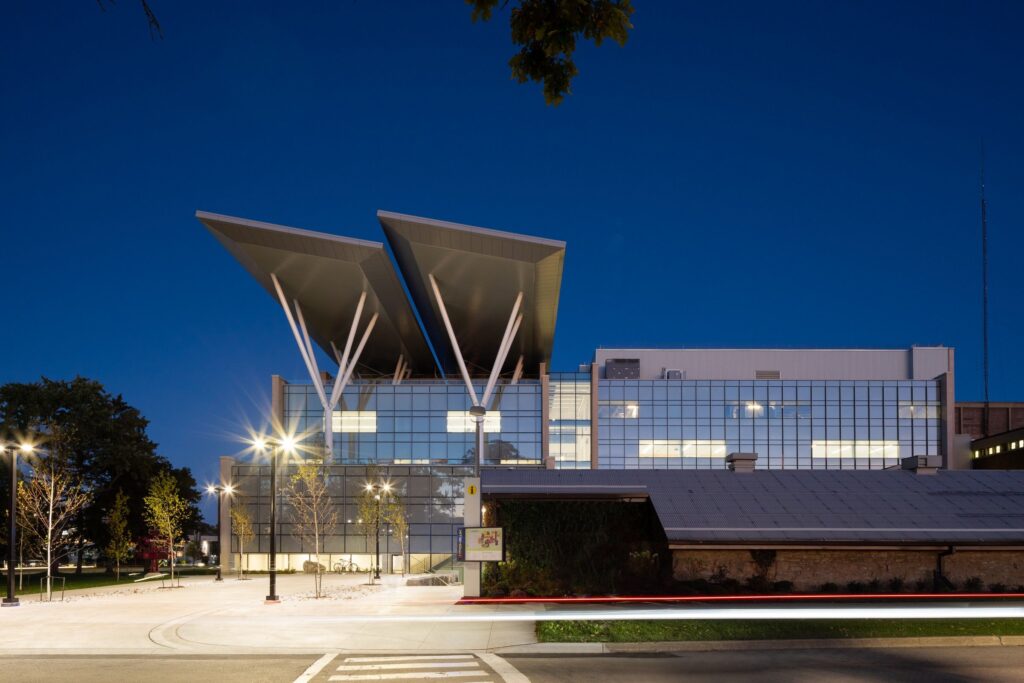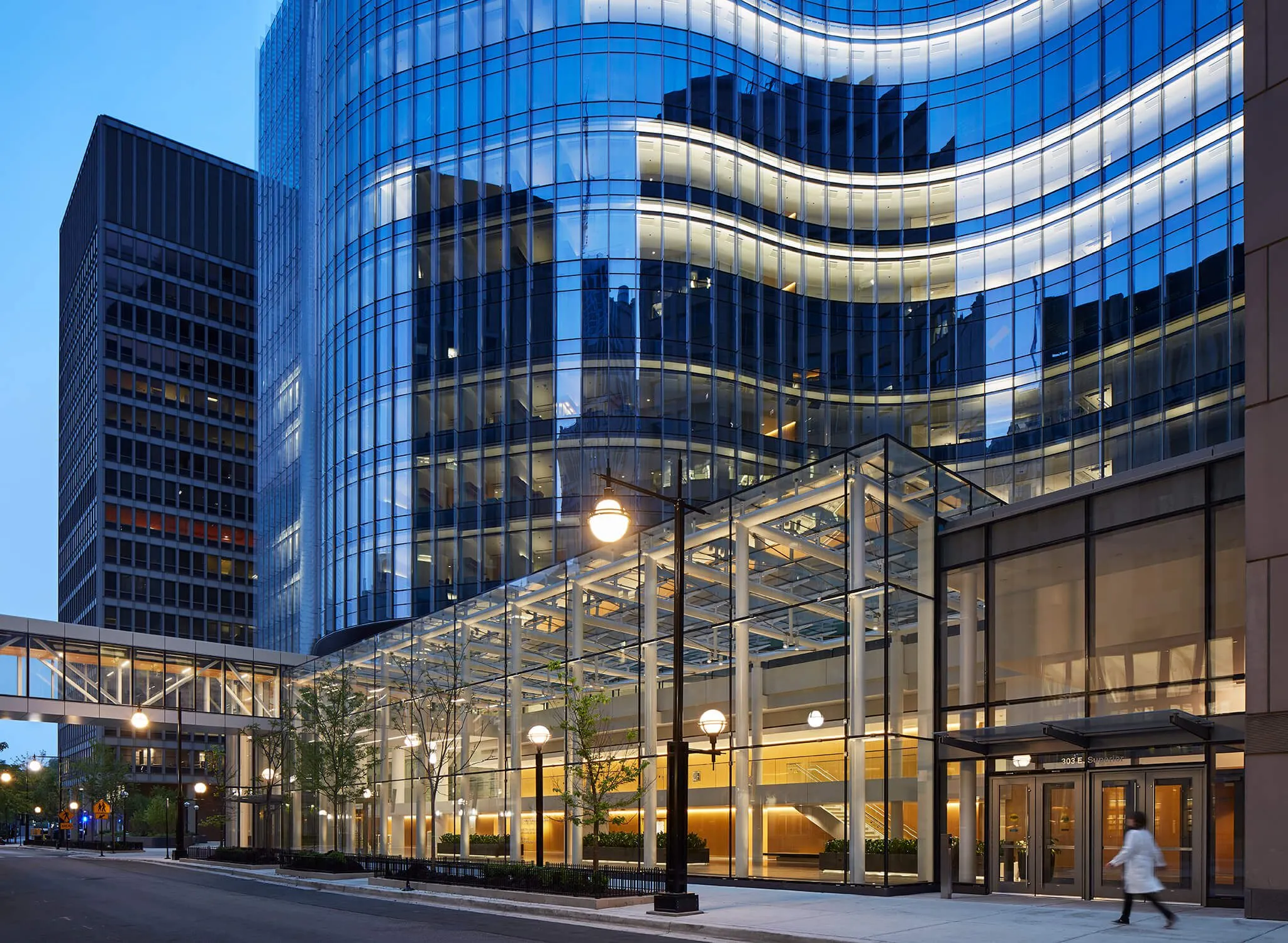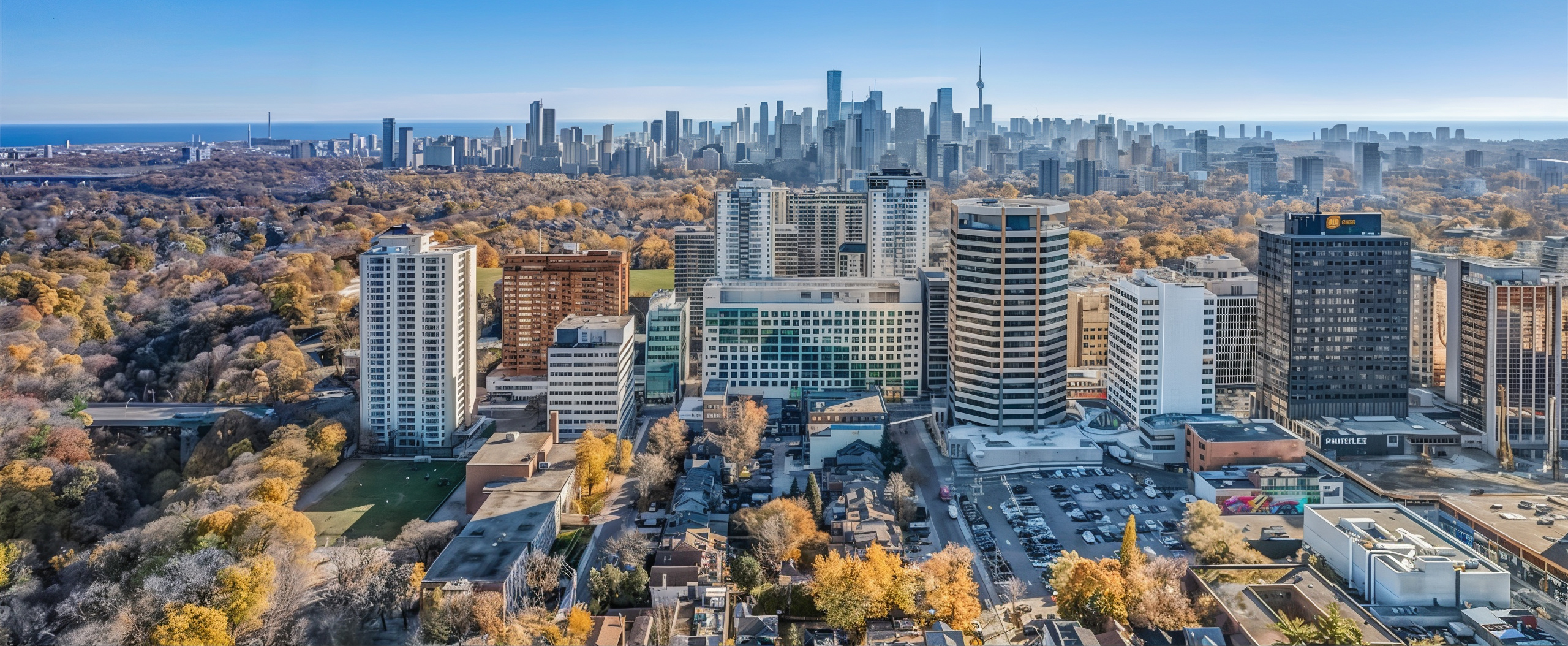Limberlost Place is the first mass-timber tall-wood, net-zero emissions building in Ontario. CGI was brought aboard as a design assist partner, working hand-in-hand with the architects and other consultants to shape the building plan, a key component in reaching the project’s energy saving targets.
Limberlost Place will be enclosed with large-format walls to speed the enclosure process, thus protecting the moisture-sensitive timber from the elements. An integrated ribbon window design with high-performance glazing will limit undesirable heat transfer, while operable windows and solar chimneys will allow for natural conduction and ventilation. The large-format wall panels will be connected to traditional curtain wall panels with an innovative, contiguous air and water barrier system.
Students from around Ontario will be welcomed into Limberlost Place in 2024, where it will serve as an educational hub to research sustainable building and develop solutions to climate change.
Products Used:
Integrating our proven curtain wall technology with our next-generation ENNVELOP wall system for high-performance, high-value building envelopes. Bringing simplicity and flexibility to the exterior façade.
View ProductDesigned for customization and maximum efficiency. Engineered for high performance and exceptional value.
View ProductOther Ennova Projects
University of Chicago Campus North Residential Commons
Three slender bar buildings featuring a mix of student residences, dining options, amenities, retail, and outdoor green spaces.
View Project
Mohawk College – Joyce Centre for Partnership and Innovation
This 96,000 sq. ft. building opened in the fall of 2018 and was designed to suit the fields...
View Project
Simpson and Querrey Biomedical Research Center
The Simpson Querrey Biomedical Research Center is at the core of Chicago’s medical district, housing scientists researching cancer,...
View Project
Experience The Ennova Difference
Excellence beyond measure. Innovation without compromise. Collaboration
Learn More









