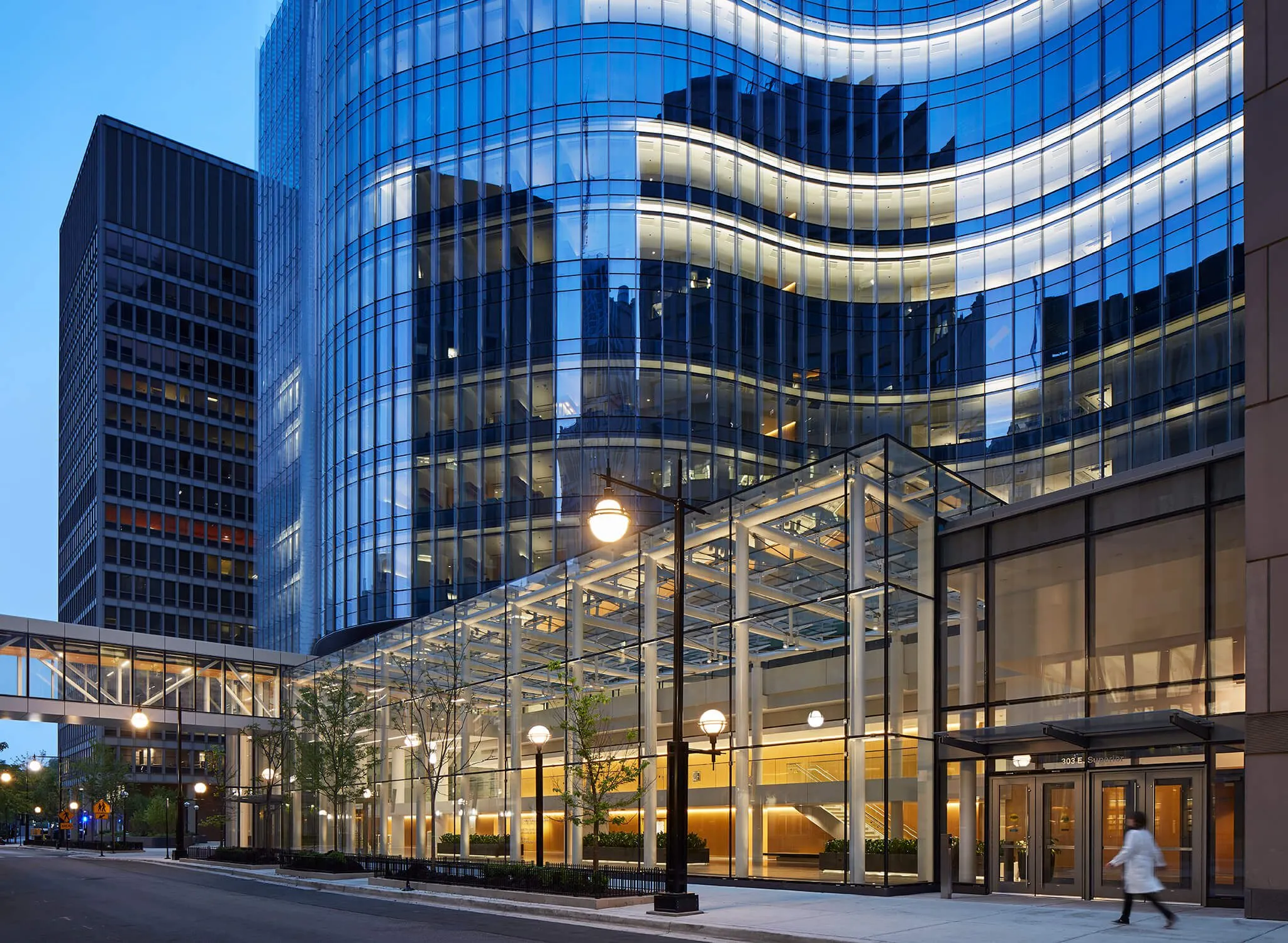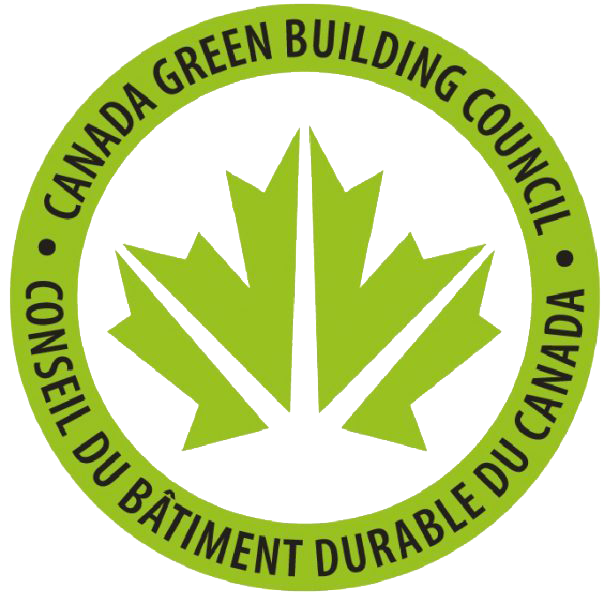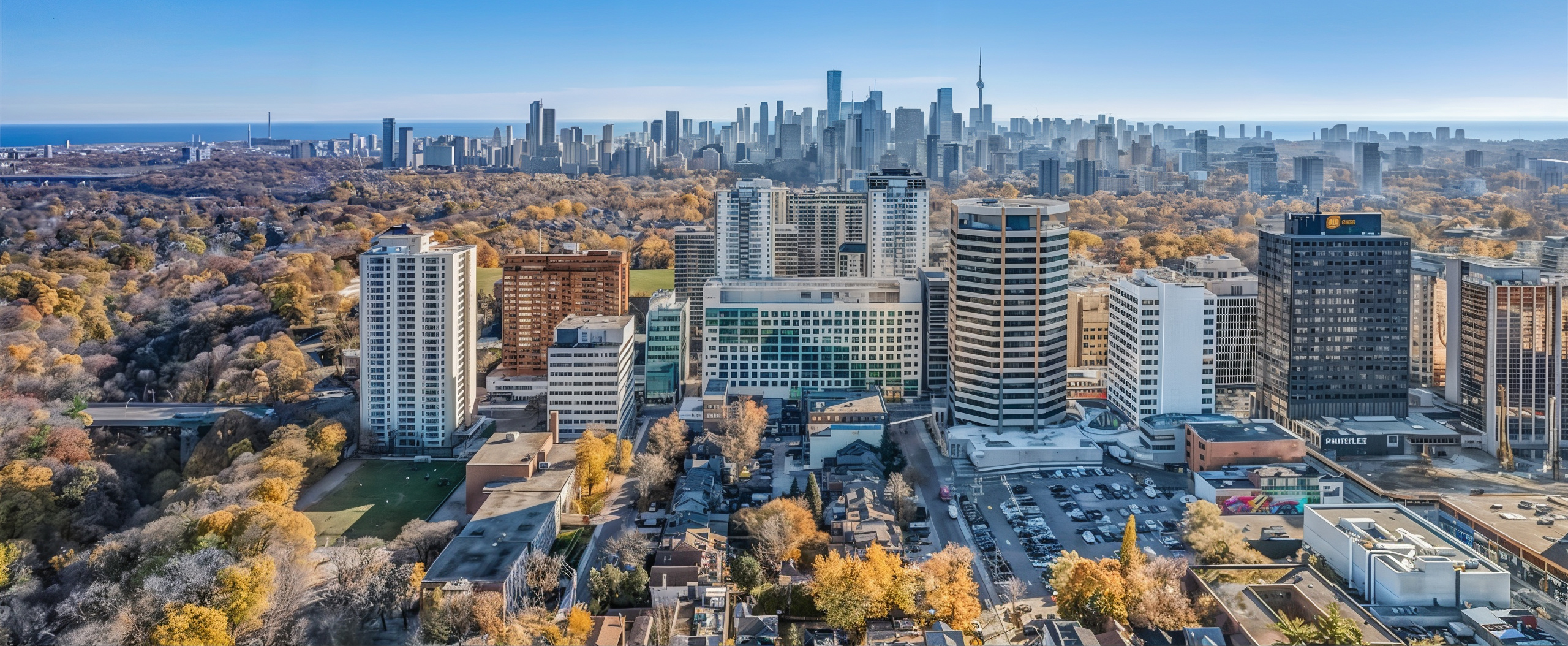The Campus North Residential Commons at the University of Chicago includes three slender bar buildings and features a mix of student residences, dining options, amenities, retail, and outdoor green spaces. The exterior envelope consists of 1,034 white pre-cast concrete panels (made from 110 different molds) hung on an aluminum curtain wall. The buildings are composed of reinforced concrete columns and feature the first major residential application of two-way radiant heating and cooling slabs in the region. The buildings achieved LEED® Gold certification due to their approach to sustainability and passive reduction of energy requirements.
The buildings are optimized for north-south light, which improves the overall efficiency of the entire complex, and the ceramic frit pattern allows for transparency while also reducing solar heat gain and deterring bird strikes. The argon-filled, Low-E insulated glass and continuous closed cell foam insulation provide a well-insulated building envelope that helps conserve energy while the green roof and landscaped courtyards retain one hundred percent of storm water. Key features include 100,000 sq. ft. of unitized façade with 1,000 integrated vents, and a custom designed and stamped exterior metal panel that was installed onto the curtain wall and used as a protective screen for vents.
Products Used:
Designed for customization and maximum efficiency. Engineered for high performance and exceptional value.
View ProductEnnvision fixed windows deliver optimal performance combined with exceptional design, making them ideal for both new constructions and retrofit. Engineered to accommodate a variety of opening types, Ennvision offers a sleek, minimalistic profile. Designed to support double, laminated, triple, or VIG glazing, these windows provide superior airtightness and excellent thermal performance and sound attenuation.
View ProductOther Ennova Projects
Limberlost Place
Limberlost Place is the first mass-timber tall-wood, net-zero emissions building in Ontario.
View Project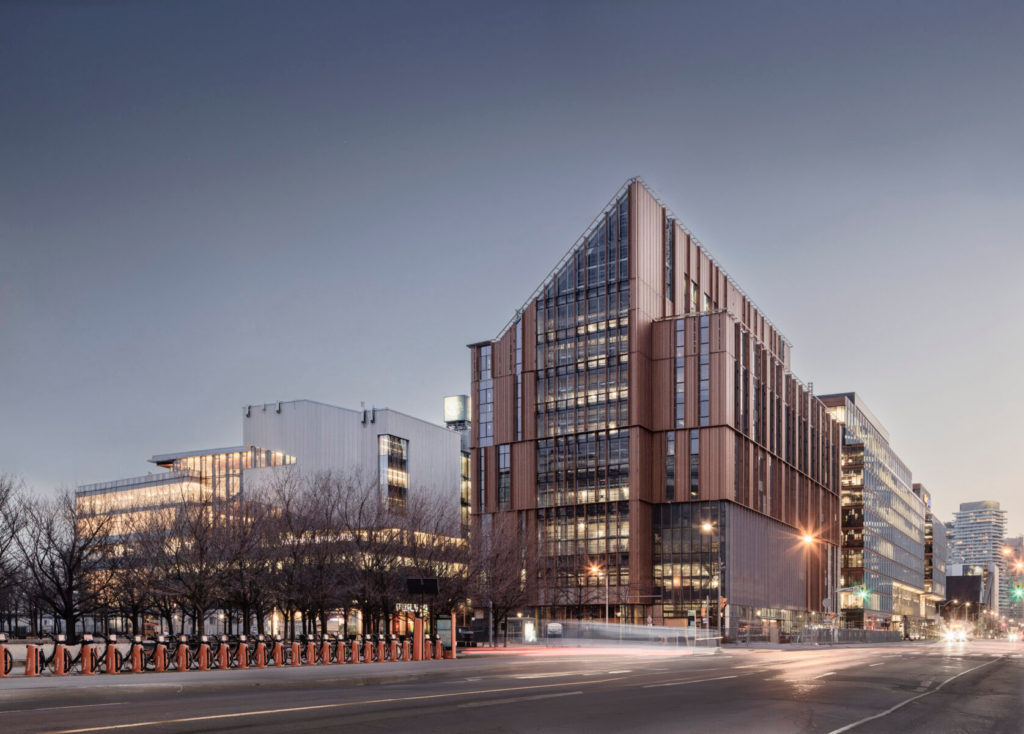
Mohawk College – Joyce Centre for Partnership and Innovation
This 96,000 sq. ft. building opened in the fall of 2018 and was designed to suit the fields...
View Project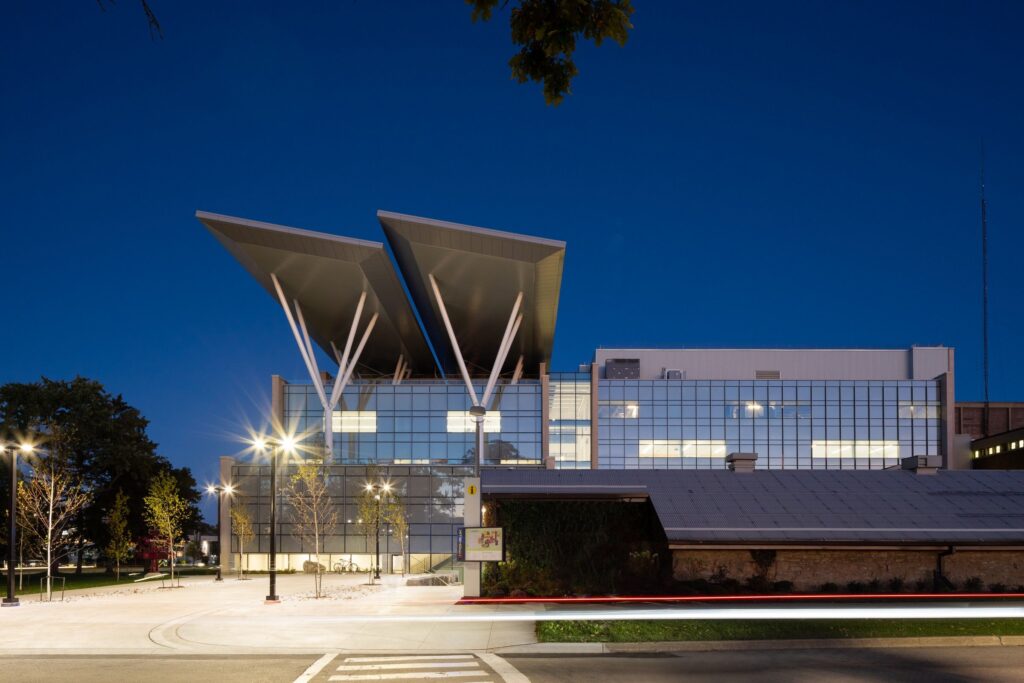
Simpson and Querrey Biomedical Research Center
The Simpson Querrey Biomedical Research Center is at the core of Chicago’s medical district, housing scientists researching cancer,...
View Project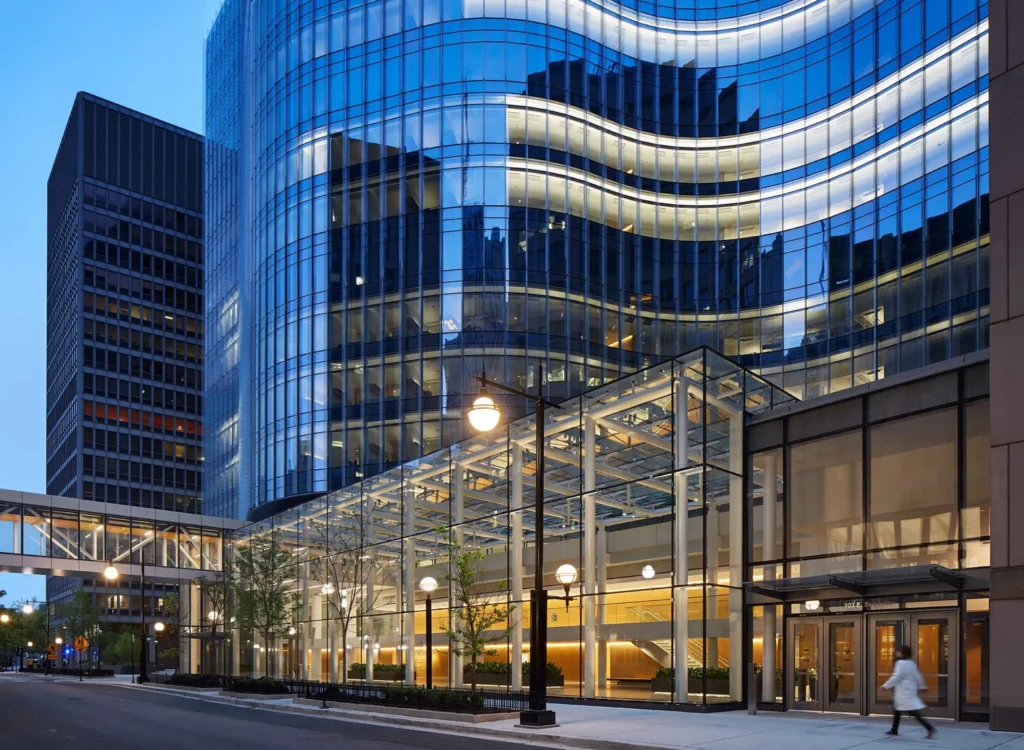
Experience The Ennova Difference
Excellence beyond measure. Innovation without compromise. Collaboration
Learn More